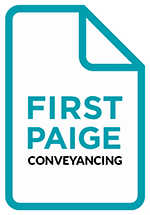7 Niblick St, Fairview Park, SA 5126
Sold Price: 405,000 (10 May 2014)
Surprise Yourself With Room For All.
Family home with room for all.
Close to Fairview Park Primary, Fairview Green Shopping, public transport and Tea Tree gully Golf course.
Tiled entry leads to to a formal lounge/dine with gas wall furnace. The large tiled family/rumpus room with gas heater and a reverse cycle wall air conditioner offers a corner bar area with built in cupboards.
Three large bedrooms on first level with built in robes to bedrooms three and four. Functional light and bright kitchen overlooks spacious informal dining area. Ducted air conditioning and ceiling fans.
An updated bathroom with heat lamps, separate toilet and laundry with built in cupboards and additional cupboards in the hallway.
The upper stopry provides a lounge area or parents retreat with gas heating and air conditioning. Master bedroom offers built in robes with ensuite containing corner spa and shower. An enclosed front balcony with windows and a rear balcony overlooks the rear gardens.
Large carport plus space for additional parking with neat and tidy gardens with large brick workshop/storage room that is powered, creating possibilities. Large rear verandah for undercover entertaining and plenty of room for the kids to play.
Leafy green position, near parks and reserves, a great place to bring up a family.
Disclaimer:
Whilst every care has been taken to verify the accuracy of the details in this advertisement, For Sale By Owner (forsalebyowner.com.au Pty Ltd) cannot guarantee its correctness. Prospective buyers or tenants need to take such action as is necessary, to satisfy themselves of any pertinent matters.
Close to Fairview Park Primary, Fairview Green Shopping, public transport and Tea Tree gully Golf course.
Tiled entry leads to to a formal lounge/dine with gas wall furnace. The large tiled family/rumpus room with gas heater and a reverse cycle wall air conditioner offers a corner bar area with built in cupboards.
Three large bedrooms on first level with built in robes to bedrooms three and four. Functional light and bright kitchen overlooks spacious informal dining area. Ducted air conditioning and ceiling fans.
An updated bathroom with heat lamps, separate toilet and laundry with built in cupboards and additional cupboards in the hallway.
The upper stopry provides a lounge area or parents retreat with gas heating and air conditioning. Master bedroom offers built in robes with ensuite containing corner spa and shower. An enclosed front balcony with windows and a rear balcony overlooks the rear gardens.
Large carport plus space for additional parking with neat and tidy gardens with large brick workshop/storage room that is powered, creating possibilities. Large rear verandah for undercover entertaining and plenty of room for the kids to play.
Leafy green position, near parks and reserves, a great place to bring up a family.
Disclaimer:
Whilst every care has been taken to verify the accuracy of the details in this advertisement, For Sale By Owner (forsalebyowner.com.au Pty Ltd) cannot guarantee its correctness. Prospective buyers or tenants need to take such action as is necessary, to satisfy themselves of any pertinent matters.
Features
Balcony/Patio/Terrace, Bath, Formal Lounge, Heating, Modern Bathroom, Separate Dining Room, Entertainment Area, Garden, Garden Shed, Level Lawn, Pet Friendly, Storage Area, Close to Parklands, Close to Schools, Close to Shops, Close to Transport, Quiet Location, Air Conditioning, Built-ins, Ensuite, Gas Enabled, Internal Laundry, Balcony, Workshop, Inside Spa
Contact Karen on 0438 838 018 at First Paige Property Settlement Services for help with your Real Estate paperwork (Form 1 & Contracts) or email if you have questions. admin@firstpaigeform1.com
Visit Website- Last 24 Hours0
- Last 7 Days0
- Last 30 Days0
Views
Contact the Owner
Phone or Text: 0488 847 018
Enter Phone Code when prompted.
Enter Phone Code when prompted.



















