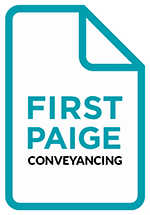13 Lynington Street, Tusmore, SA 5065
Sold Price Not Disclosed (27 May 2014)
Classic Warmth Blends with Modern Fusion
If you have been searching for the perfect family/entertainers home…… then the search is over.
As soon as your first step inside this home, you know you have stepped into something special – very special!!!
Fastidiously renovated with an eye for detail is evident throughout this home, where casual comfort meets classic warmth.
Three bedrooms- all with built –in robes and the main having a stunning ensuite. Formal entry plus formal dining and sitting rooms with polished Baltic Pine floors, open fireplaces, ornate ceilings, matched with stunning fixtures and fittings.
The kitchen is the heart of the house and it is gorgeous, with CeasarStone tops & Miele appliances overlooking the family/dining room.
The main bathroom is divine & there is a third w.c with a vanity. Both bathrooms have under-tile heating.
With the sudden burst of hot weather, the ducted reverse cycle air-conditioning maintains the temperature.
Beautifully designed landscaping with magnificent outdoor entertaining area plus the original stone hut just adds to its charm and intrigue.
Set in a delightful tree-lined street with triple undercover parking, your search for location and lifestyle is over.
Phone to arrange an inspection.
Disclaimer:
Whilst every care has been taken to verify the accuracy of the details in this advertisement, For Sale By Owner (forsalebyowner.com.au Pty Ltd) cannot guarantee its correctness. Prospective buyers or tenants need to take such action as is necessary, to satisfy themselves of any pertinent matters.
As soon as your first step inside this home, you know you have stepped into something special – very special!!!
Fastidiously renovated with an eye for detail is evident throughout this home, where casual comfort meets classic warmth.
Three bedrooms- all with built –in robes and the main having a stunning ensuite. Formal entry plus formal dining and sitting rooms with polished Baltic Pine floors, open fireplaces, ornate ceilings, matched with stunning fixtures and fittings.
The kitchen is the heart of the house and it is gorgeous, with CeasarStone tops & Miele appliances overlooking the family/dining room.
The main bathroom is divine & there is a third w.c with a vanity. Both bathrooms have under-tile heating.
With the sudden burst of hot weather, the ducted reverse cycle air-conditioning maintains the temperature.
Beautifully designed landscaping with magnificent outdoor entertaining area plus the original stone hut just adds to its charm and intrigue.
Set in a delightful tree-lined street with triple undercover parking, your search for location and lifestyle is over.
Phone to arrange an inspection.
Disclaimer:
Whilst every care has been taken to verify the accuracy of the details in this advertisement, For Sale By Owner (forsalebyowner.com.au Pty Ltd) cannot guarantee its correctness. Prospective buyers or tenants need to take such action as is necessary, to satisfy themselves of any pertinent matters.
Features
Fireplace(s), Formal Lounge, Heating, Modern Bathroom, Modern Kitchen, BBQ, Entertainment Area, Alarm System, Close to Parklands, Close to Schools, Close to Shops, Close to Transport, Quiet Location, Air Conditioning, Built-ins, Ensuite, Polished Timber Floors, Swimming/Lap Pool, Study, Dishwasher, Secure Parking, Renovated, Renovated Bathroom, Renovated Kitchen, Garden, Garden Shed, Pet Friendly, Non Smoking
Contact Karen on 0438 838 018 at First Paige Property Settlement Services for help with your Real Estate paperwork (Form 1 & Contracts) or email if you have questions. admin@firstpaigeform1.com
Visit Website- Last 24 Hours0
- Last 7 Days0
- Last 30 Days1
Views
Contact the Owner
Phone or Text: 0488 847 018
Enter Phone Code when prompted.
Enter Phone Code when prompted.



















