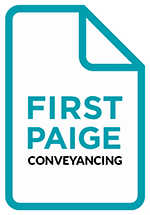21 Roper Avenue, Renmark West, SA 5341
Price: $760,000
- There are no current opens scheduled.
Open Times
Beautiful, large family home in Renmark
The Phone Code for this property is: 71830. Please quote this number when phoning or texting.
Beautiful brick veneer home for sale in Renmark West. With established, low maintenance gardens this is a beautifully presented family home.
With large spacious rooms and open plan living area, this home has a beautiful, welcoming feel.
Open for inspection on Saturday 4th Jan 10am - 12 noon. Alternative viewing times available by mutual agreement
Set on 1.5acres
4 bedroom - main with ensuite. Bedroom 2 & 3 with built-in robes
2 Bathrooms + powder room & large corner spa bath
Large open plan kitchen and dining with walk in pantry
Laundry with 3 bays of floor to ceiling linen storage
2 bay garage with kitchenette & third toilet. Great for entertaining and hosting events
Slow combustion wood heater - larger than standard sizing
Ducted reverse cycle heating and cooling
Ducted evaporative cooling
6.6kw solar system
Automated watering systems for gardens
Ample rainwater storage, enough to run the household all year round along with a 1.2 ML RIT water allocation.
Large undercover outdoor entertaining area
5 bay, concreted shedding with loft for additional storage
Disclaimer:
Whilst every care has been taken to verify the accuracy of the details in this advertisement, For Sale By Owner (forsalebyowner.com.au Pty Ltd) cannot guarantee its correctness. Prospective buyers or tenants need to take such action as is necessary, to satisfy themselves of any pertinent matters.
Beautiful brick veneer home for sale in Renmark West. With established, low maintenance gardens this is a beautifully presented family home.
With large spacious rooms and open plan living area, this home has a beautiful, welcoming feel.
Open for inspection on Saturday 4th Jan 10am - 12 noon. Alternative viewing times available by mutual agreement
Set on 1.5acres
4 bedroom - main with ensuite. Bedroom 2 & 3 with built-in robes
2 Bathrooms + powder room & large corner spa bath
Large open plan kitchen and dining with walk in pantry
Laundry with 3 bays of floor to ceiling linen storage
2 bay garage with kitchenette & third toilet. Great for entertaining and hosting events
Slow combustion wood heater - larger than standard sizing
Ducted reverse cycle heating and cooling
Ducted evaporative cooling
6.6kw solar system
Automated watering systems for gardens
Ample rainwater storage, enough to run the household all year round along with a 1.2 ML RIT water allocation.
Large undercover outdoor entertaining area
5 bay, concreted shedding with loft for additional storage
Disclaimer:
Whilst every care has been taken to verify the accuracy of the details in this advertisement, For Sale By Owner (forsalebyowner.com.au Pty Ltd) cannot guarantee its correctness. Prospective buyers or tenants need to take such action as is necessary, to satisfy themselves of any pertinent matters.
Features
Bath, Fireplace(s), Entertainment Area, Garden Shed, Air Conditioning, Built-ins, Ensuite, Dishwasher
Contact Karen on 0438 838 018 at First Paige Property Settlement Services for help with your Real Estate paperwork (Form 1 & Contracts) or email if you have questions. admin@firstpaigeform1.com
Visit Website- Last 24 Hours0
- Last 7 Days2
- Last 30 Days10
Views
Contact the Owner
Phone or Text: 0488 847 018
Enter Phone Code 71830 when prompted.
Enter Phone Code 71830 when prompted.

















