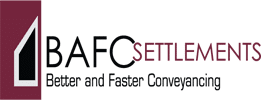95 Thornbill Place, Mahogany Creek, WA 6072
Space, tranquility and lifestyle choices
As you enter the gate of this tranquil 5 acre property you know you have arrived at a very special and private place. A place which allows you to contemplate nature and listen to the magpies singing and the rare redtailed black cockatoos who have wisely chosen this particular spot to call home. They know this is a safe haven where the air is clean and the neighbors are friendly.
How would you like to shape your environment and create the lifestyle you seek?Â
This property has all the basics in place. A low carbon footprint - solar power provides free electricity for the greater part of the year (remember you accumulate credit in the summer with Western Power which offsets consumption in short winter period), sweet tasting rainwater from two 19,000 litre tanks, a state-of-the-art Rota-Loo composting toilet which provides fertilisers for your fruit trees, not to mention it saves all that precious water from being flushed away. Town water also available.
Working from home takes on a new dimension with separate building for a studio, office or to accommodate another family member. A well constructed 60 sqm building situated approx 30 m from the house allows for all this. The roof is well insulated and it has a reverse cycle air conditioner. Â This building could be expanded to approx 150 sqm if the need arises under the current Shire planning scheme.
Why not come and see for yourself why this property is very different and provides you with the opportunity to travel down a different path to find the lifestyle you have always been dreaming of. A journey to enjoy.
These are the basic elements:
Five acres of gentle north sloping land (3 acres fully fenced) with subdivision potential.Â
Established fruit trees, vegetable garden and grapevines, all fully reticulated.Â
128 sq M on the ground floorÂ
Two formal bedrooms with huge fitted built in robes.Â
Two bathrooms (one ensuite).Â
Large upper (37 sqM ) mezzanine area which can be easily used as additional bedroom. -
New modern kitchen, fully with fitted with double glazed windowsÂ
High cathedral ceiling open plan living areas with two office areas.Â
Built-in library shelves and cupboards upstairs and down.Â
Good sized fitted utility room with built in ironing board (danish system of beech wood).
The house construction on steel stumps with steel framed walls and colourbond siding. All the timber used in the construction of the house is from plantation sources.Â
Pirelli floor coverings used throughout in the wet areas and cork floors in living areas.Â
Roof constructed of Austral Insulation panel with an R factor of 2.63.Â
Double carport,Â
Shaded pergola, western wall sun blindsÂ
Sixty sqm concrete panel workshop or studio with large additional covered areas
Insulated roof with reverse cycle air-conditionerÂ
Three phase power.
Broadband ADSL2Â Wifi and or ethernet in both buildings
Low electricity bills - 2.1Kw grid feed PV solar power.
Pre wired for additional PV solar panels.Â
Heat exchanger type solar hot water system. - Sola-kleen.
State of the art Rotaloo composting toilet and grey water recycling.
Two 19,000 litre water tanks
An Osburn Canadian slow burn wood stove
A endless supply of fire wood from thinnings and fallen trees
Honda fire pump, hoses and connections feeding perimeter and on house sprinkler system.
Security system on both house and workshop / studio - can be monitored
Clean air, water and good soils to grow your own fruit and vegetables.
Easy manage succulent and flower gardens.
20 minutes to Perth Airport
35 minutes to Perth
12 minutes to Midland
5 minutes to Glen Forrest
5 minutes to Mundaring
Good public transport within easy reach
Walk and bike trails in the State forests behind - also forming part of the famous Bibbulman Track which takes you down south to Walpole.
Excellent private and public schools
Bilgoman Pool outdoor pool and Midland indoor pool
Cineplex in Midland
Kookaburra outdoor cinema
Mundaring and Greenmount Libraries
Disclaimer:
Whilst every care has been taken to verify the accuracy of the details in this advertisement, For Sale By Owner (forsalebyowner.com.au Pty Ltd) cannot guarantee its correctness. Prospective buyers or tenants need to take such action as is necessary, to satisfy themselves of any pertinent matters.
Features
Balcony/Patio/Terrace, Heating, Modern Kitchen, Renovated Kitchen, BBQ, Garden, Garden Shed, Pet Friendly, Rainwater Tank, Shower Facilities, Storage Area, Alarm System, Security Lights, Security Windows, Close to Parklands, Close to Schools, Close to Shops, Close to Transport, Quiet Location, Nature Property, Air Conditioning, Built-ins, Ensuite, Internal Laundry, Study, Broadband, Balcony, Workshop, Secure Parking, Grey Water System, Solar Panels, Solar Hot Water, Views, Separate Dining Room, Polished Timber Floors
From your first property enquiry to final sale, your BAFC settlement agent is there to guide you through the exciting process of selling and purchasing real estate. Call (08) 9335 9133 or email anne@bafc.com.au.
Visit Website- Last 24 Hours0
- Last 7 Days0
- Last 30 Days1
Views
Contact the Owner
Enter Phone Code when prompted.













