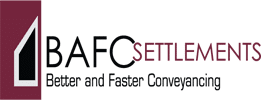2 Walleroo Place, Rockingham, WA 6168
Sold Price Not Disclosed (06 Aug 2014)
Extensively Modernised Family Home, Short Walk To Beach, Restaurants, Schools And Shops.
238sqm of family living on a 718sqm corner block with room for all the toys.
Roof and front of house renovation with new windows and gutters, limestone brick weave driveway and contemporary neutral render.
Private enclosed front garden with deck and sliding, lockable, front gate for caravan or boat parking.
Double garage with new timber effect r/c door, personel door and shoppers entrance to kitchen. Single enclosed carport with new timber effect r/c door.
Double, front entrance, timber doors with triple locking security screens.
Study with 2nd phone line/nursery or 5th bedroom.
Master bedroom with renovated modern en-suite and WIR.
Formal sunken lounge with gas bayonet.
Formal dining area.
Modern kitchen with lots of pot drawers, stainless steel gas cooktop and electric fan oven. Double door pantry and recesses for dishwasher and double fridge. Large breakfast bar with sliding door and lockable security screen to patio and pool area.
TV area with hidden electrics for wall mounted TV and gas bayonet.
Sunken games room with walk-in bar and an additional gas bayonet. Another sliding door and lockable security screen to patio and pool area.
3 minor bedrooms, 1 with built-in double robe and two with robe recesses.
Double linen cupboard and roof access in hallway.
Family bathroom with extractor fan.
Separate toilet with extractor fan.
Laundry/utility with modern fitted cupboards, large broom/ironing board cupboard and laundry drawers. Under bench plumbing for front loading washing machine. Access to side passage, clothes line and rear of house.
Property has a second driveway giving side access to the rear garden through a lockable sliding gate.
8.5m x 4.5m freeform, saltwater, vinyl liner, solar heated pool with 4 spa jets on large step area. Feature wall hides pool pump shed.
Colourbond patio.
5.75m x 3.5m powered workshop with room beside for small boat or trailer.
Bore and reticulated grass areas.
Roof insulation and new instantaneous gas hot water system .
INSPECTION AT ANY TIME BY ARRANGEMENT
Disclaimer:
Whilst every care has been taken to verify the accuracy of the details in this advertisement, For Sale By Owner (forsalebyowner.com.au Pty Ltd) cannot guarantee its correctness. Prospective buyers or tenants need to take such action as is necessary, to satisfy themselves of any pertinent matters.
Roof and front of house renovation with new windows and gutters, limestone brick weave driveway and contemporary neutral render.
Private enclosed front garden with deck and sliding, lockable, front gate for caravan or boat parking.
Double garage with new timber effect r/c door, personel door and shoppers entrance to kitchen. Single enclosed carport with new timber effect r/c door.
Double, front entrance, timber doors with triple locking security screens.
Study with 2nd phone line/nursery or 5th bedroom.
Master bedroom with renovated modern en-suite and WIR.
Formal sunken lounge with gas bayonet.
Formal dining area.
Modern kitchen with lots of pot drawers, stainless steel gas cooktop and electric fan oven. Double door pantry and recesses for dishwasher and double fridge. Large breakfast bar with sliding door and lockable security screen to patio and pool area.
TV area with hidden electrics for wall mounted TV and gas bayonet.
Sunken games room with walk-in bar and an additional gas bayonet. Another sliding door and lockable security screen to patio and pool area.
3 minor bedrooms, 1 with built-in double robe and two with robe recesses.
Double linen cupboard and roof access in hallway.
Family bathroom with extractor fan.
Separate toilet with extractor fan.
Laundry/utility with modern fitted cupboards, large broom/ironing board cupboard and laundry drawers. Under bench plumbing for front loading washing machine. Access to side passage, clothes line and rear of house.
Property has a second driveway giving side access to the rear garden through a lockable sliding gate.
8.5m x 4.5m freeform, saltwater, vinyl liner, solar heated pool with 4 spa jets on large step area. Feature wall hides pool pump shed.
Colourbond patio.
5.75m x 3.5m powered workshop with room beside for small boat or trailer.
Bore and reticulated grass areas.
Roof insulation and new instantaneous gas hot water system .
INSPECTION AT ANY TIME BY ARRANGEMENT
Disclaimer:
Whilst every care has been taken to verify the accuracy of the details in this advertisement, For Sale By Owner (forsalebyowner.com.au Pty Ltd) cannot guarantee its correctness. Prospective buyers or tenants need to take such action as is necessary, to satisfy themselves of any pertinent matters.
From your first property enquiry to final sale, your BAFC settlement agent is there to guide you through the exciting process of selling and purchasing real estate. Call (08) 9335 9133 or email anne@bafc.com.au.
Visit Website- Last 24 Hours0
- Last 7 Days0
- Last 30 Days0
Views
Contact the Owner
Phone or Text: 0488 847 018
Enter Phone Code when prompted.
Enter Phone Code when prompted.
































