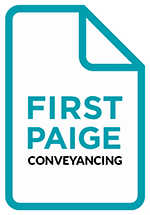29 Harrison Crescent, Yankalilla, SA 5203
Sold Price Not Disclosed (19 Jan 2015)
REDUCED - MOTIVATED VENDORS
WHEN SIZE, POSITION AND A VIEW MATTER.
Just a short stroll from Yankalilla town centre and facilities, this modern, light and airy 2 storey family home enjoys a pleasant outlook over the township & hills, with views from every window.
Commanding the prime position on a new small development, & just over 2 years old, it is well positioned next to the estates only wooded reserve and with open fields to the rear there is an abundance of wildlife that frequents this beautiful home.
Featuring zoned r/c ducted a/c for your comfort, the homes adaptable floor plan comprises, on the lower floor, a large modern kitchen with dishwasher, dining and family room, formal lounge and a study/5th bedroom, laundry and a separate toilet.
Upstairs there are 4 large bedrooms. The front bedroom has access to the balcony whilst the master features built in robes and an en-suite with twin shower heads. There is a large family bathroom and the generous open rumpus room also opens onto the balcony.
To the rear and side there is a large entertainment area, terracing and an easy care garden.There is additional parking alongside the 6mx4m garage & 3 phase power is available on-site.
Ideal for the large or extended family this home offers the astute buyer the opportunity to put their own stamp on this imposing property.
Open for inspection as listed or by appointment
Disclaimer:
Whilst every care has been taken to verify the accuracy of the details in this advertisement, For Sale By Owner (forsalebyowner.com.au Pty Ltd) cannot guarantee its correctness. Prospective buyers or tenants need to take such action as is necessary, to satisfy themselves of any pertinent matters.
Just a short stroll from Yankalilla town centre and facilities, this modern, light and airy 2 storey family home enjoys a pleasant outlook over the township & hills, with views from every window.
Commanding the prime position on a new small development, & just over 2 years old, it is well positioned next to the estates only wooded reserve and with open fields to the rear there is an abundance of wildlife that frequents this beautiful home.
Featuring zoned r/c ducted a/c for your comfort, the homes adaptable floor plan comprises, on the lower floor, a large modern kitchen with dishwasher, dining and family room, formal lounge and a study/5th bedroom, laundry and a separate toilet.
Upstairs there are 4 large bedrooms. The front bedroom has access to the balcony whilst the master features built in robes and an en-suite with twin shower heads. There is a large family bathroom and the generous open rumpus room also opens onto the balcony.
To the rear and side there is a large entertainment area, terracing and an easy care garden.There is additional parking alongside the 6mx4m garage & 3 phase power is available on-site.
Ideal for the large or extended family this home offers the astute buyer the opportunity to put their own stamp on this imposing property.
Open for inspection as listed or by appointment
Disclaimer:
Whilst every care has been taken to verify the accuracy of the details in this advertisement, For Sale By Owner (forsalebyowner.com.au Pty Ltd) cannot guarantee its correctness. Prospective buyers or tenants need to take such action as is necessary, to satisfy themselves of any pertinent matters.
Contact Karen on 0438 838 018 at First Paige Property Settlement Services for help with your Real Estate paperwork (Form 1 & Contracts) or email if you have questions. admin@firstpaigeform1.com
Visit Website- Last 24 Hours0
- Last 7 Days0
- Last 30 Days1
Views
Contact the Owner
Phone or Text: 0488 847 018
Enter Phone Code when prompted.
Enter Phone Code when prompted.






















