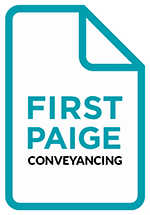63 Arthur Street, Tranmere, SA 5073
Sold Price: 570,000 (29 Sep 2014)
Solid Family Home with Character
Family lifestyle with rich features to make this your next home. 4 Double bedrooms and lovely north facing family room opening onto spacious outdoor entertaining make this a fabulous family home. The home is set up to be water wise and energy efficient as well as generate its own energy from a 4kW solar energy system.
• Double brick main house, brick veneer extension
• Passive solar (north facing) orientation of the home
• living rooms on north with large windows to let in winter sun
• eves to protect from summer sun
• bedrooms on south
• external canvas awnings to east and west
• Deciduous trees (tall ornamental pears and pecan) to provide shade from westerly sun
• Hedge on western fence to soften prevailing winds
• 4KW solar panels with no overshadow; space to install more solar panels if needed
• Abundant natural light in all rooms,
• Excellent cross ventilation throughout the house providing easy natural cooling
• Garden aspect view from all rooms
• Flexible floor plan
• Gas continuous hot water service
• Space to install a large RWT behind the carport and have RWT plumbed into the house
• Permaculture veggie garden and multiple fruit trees
• Low maintenance garden with some indigenous plantings
• Bus stop just 50m from the front door; Bus route H30 Westlakes - City - Paradise Interchange
• Walking distance (800m) to major shops at Firle Plaza
• Less than 7km from the CBD (a 30 minute bicycle ride into town on flat terrain, or a 10 minute drive)
• 2km from Uni SA
• Norwood Morialta High School Zone; Magill Primary and East Torrens Primary
• A short walk to Gums Reserve (a great place to walk dogs; a large fenced playground and creek for exploring; plus Scout Hall)
• Excellent neighbours and a genuine community feel in the area
• Throughout its 60 year history this home has always been occupied by families with children.
Disclaimer:
Whilst every care has been taken to verify the accuracy of the details in this advertisement, For Sale By Owner (forsalebyowner.com.au Pty Ltd) cannot guarantee its correctness. Prospective buyers or tenants need to take such action as is necessary, to satisfy themselves of any pertinent matters.
• Double brick main house, brick veneer extension
• Passive solar (north facing) orientation of the home
• living rooms on north with large windows to let in winter sun
• eves to protect from summer sun
• bedrooms on south
• external canvas awnings to east and west
• Deciduous trees (tall ornamental pears and pecan) to provide shade from westerly sun
• Hedge on western fence to soften prevailing winds
• 4KW solar panels with no overshadow; space to install more solar panels if needed
• Abundant natural light in all rooms,
• Excellent cross ventilation throughout the house providing easy natural cooling
• Garden aspect view from all rooms
• Flexible floor plan
• Gas continuous hot water service
• Space to install a large RWT behind the carport and have RWT plumbed into the house
• Permaculture veggie garden and multiple fruit trees
• Low maintenance garden with some indigenous plantings
• Bus stop just 50m from the front door; Bus route H30 Westlakes - City - Paradise Interchange
• Walking distance (800m) to major shops at Firle Plaza
• Less than 7km from the CBD (a 30 minute bicycle ride into town on flat terrain, or a 10 minute drive)
• 2km from Uni SA
• Norwood Morialta High School Zone; Magill Primary and East Torrens Primary
• A short walk to Gums Reserve (a great place to walk dogs; a large fenced playground and creek for exploring; plus Scout Hall)
• Excellent neighbours and a genuine community feel in the area
• Throughout its 60 year history this home has always been occupied by families with children.
Disclaimer:
Whilst every care has been taken to verify the accuracy of the details in this advertisement, For Sale By Owner (forsalebyowner.com.au Pty Ltd) cannot guarantee its correctness. Prospective buyers or tenants need to take such action as is necessary, to satisfy themselves of any pertinent matters.
Features
Air Conditioning, Bath, Built-ins, Dishwasher, Modern Bathroom, Entertainment Area, Pet Friendly, Solar Panels, Alarm System, Close to Schools, Close to Shops, Close to Transport
Contact Karen on 0438 838 018 at First Paige Property Settlement Services for help with your Real Estate paperwork (Form 1 & Contracts) or email if you have questions. admin@firstpaigeform1.com
Visit Website- Last 24 Hours0
- Last 7 Days0
- Last 30 Days0
Views
Contact the Owner
Phone or Text: 0488 847 018
Enter Phone Code when prompted.
Enter Phone Code when prompted.






