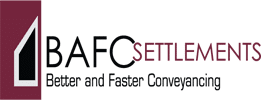212 Rutland Ave, Carlisle, WA 6101
Sold Price: 625,000 (13 Jul 2015)
Modern Character Home Priced to Sell!
Behind a vibrant and private blue picket fence, you will find a classic 1935 built Californian Bungalow. Walking through the gates, you will find an abundance of garden beds filled with herbs, vegetables and fruit trees. There is also a large grassed area and a cubby house that any child would love to play in.
Stepping through the front door of the home you will find all the features you would expect of a character home including jarrah floorboards and high decorative ceilings.
This 3x2 family home has been lovingly renovated and extended to include all the modern comforts. The open plan living/dining extension seamlessly flows on from the original home with a sense of space and comfort with the luxury of reverse cycle air-conditioning and marri floorboards.
The chef's kitchen boasts beautiful granite bench tops with plenty of workspace and custom fitted cabinetry providing more than enough storage. Additional features include a Falcon five burner gas cook top with dual gas oven and a Fisher & Paykel dish drawer dishwasher.
INTERNAL FEATURES:
-The Master Bedroom at the front of the house features the original decorative ceiling, picture rails, built in robes, a working fireplace and a split system air-conditioner.
-Double sized second and third bedrooms both feature decorative ceilings with fans and built in robes.
-The main bathroom includes a large bath/shower.
-The laundry/second bathroom features ample storage and bench space.
-Separate WC.
- Study nook
-Two linen cupboards
- French doors leading into the sunroom/games room offering indoor/outdoor living
-Alarm system
EXTERNAL FEATURES:
- A good sized alfresco area perfect for summer entertaining
- Large Garden Shed
OTHER AMENITIES
-Walking distance to train and bus stations, planned West Coast Eagles Training Facility, shops and local school.
-Easy access to Crown Casino, Curtin University, Airport and Vic Park Café Strip.
FINE PRINT
Council Rates: $1,390.11 p.a. approx
Water Rates: TBC
Block Size: 471sqm approx
Disclaimer:
Whilst every care has been taken to verify the accuracy of the details in this advertisement, For Sale By Owner (forsalebyowner.com.au Pty Ltd) cannot guarantee its correctness. Prospective buyers or tenants need to take such action as is necessary, to satisfy themselves of any pertinent matters.
Stepping through the front door of the home you will find all the features you would expect of a character home including jarrah floorboards and high decorative ceilings.
This 3x2 family home has been lovingly renovated and extended to include all the modern comforts. The open plan living/dining extension seamlessly flows on from the original home with a sense of space and comfort with the luxury of reverse cycle air-conditioning and marri floorboards.
The chef's kitchen boasts beautiful granite bench tops with plenty of workspace and custom fitted cabinetry providing more than enough storage. Additional features include a Falcon five burner gas cook top with dual gas oven and a Fisher & Paykel dish drawer dishwasher.
INTERNAL FEATURES:
-The Master Bedroom at the front of the house features the original decorative ceiling, picture rails, built in robes, a working fireplace and a split system air-conditioner.
-Double sized second and third bedrooms both feature decorative ceilings with fans and built in robes.
-The main bathroom includes a large bath/shower.
-The laundry/second bathroom features ample storage and bench space.
-Separate WC.
- Study nook
-Two linen cupboards
- French doors leading into the sunroom/games room offering indoor/outdoor living
-Alarm system
EXTERNAL FEATURES:
- A good sized alfresco area perfect for summer entertaining
- Large Garden Shed
OTHER AMENITIES
-Walking distance to train and bus stations, planned West Coast Eagles Training Facility, shops and local school.
-Easy access to Crown Casino, Curtin University, Airport and Vic Park Café Strip.
FINE PRINT
Council Rates: $1,390.11 p.a. approx
Water Rates: TBC
Block Size: 471sqm approx
Disclaimer:
Whilst every care has been taken to verify the accuracy of the details in this advertisement, For Sale By Owner (forsalebyowner.com.au Pty Ltd) cannot guarantee its correctness. Prospective buyers or tenants need to take such action as is necessary, to satisfy themselves of any pertinent matters.
Features
Air Conditioning, Bath, Built-ins, Dishwasher, Heating, Internal Laundry, Modern Bathroom, Modern Kitchen, Pay TV Enabled, Polished Timber Floors, Renovated, Study, Garden, Garden Shed, Level Lawn, Pet Friendly, Alarm System, Security Windows, Close to Schools, Close to Shops, Close to Transport
From your first property enquiry to final sale, your BAFC settlement agent is there to guide you through the exciting process of selling and purchasing real estate. Call (08) 9335 9133 or email anne@bafc.com.au.
Visit Website- Last 24 Hours0
- Last 7 Days0
- Last 30 Days0
Views
Contact the Owner
Phone or Text: 0488 847 018
Enter Phone Code when prompted.
Enter Phone Code when prompted.



















