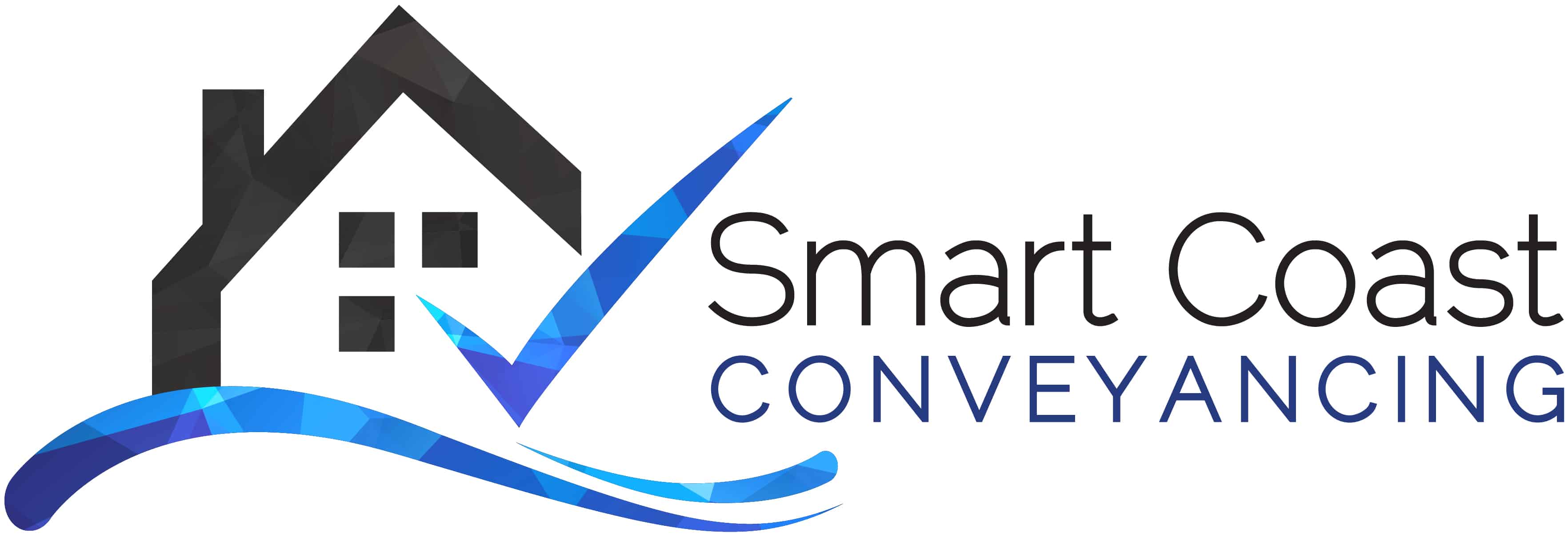4 Pastoral St, Pitt Town, NSW 2756
Sold Price Not Disclosed (01 Dec 2014)
A Cut Above
This custom designed , custom built 2 storey loft home has uncompromising quality and contemporary design. Welcomed by a 1.2m front door and large entry foyer with multiple feature recess and decorative three step cornice, imported 600 x 600 floor tiling and Godfrey Hirst eco+ carpet throughout.
The entertainers dream kitchen has a 60mm canter-levered caesarstone bench top with breakfast bar and waterfall edge, double oven and 900mm gas cooktop and range hood, extensive poly-tec cabinetry, glass splash back . With a butlers pantry that has an additional sink and dishwasher.
The residence consists of four spacious bedrooms with 2 with built ins and 2 with walk in robes and ensuites.
All bathrooms have designer inclusions including individual water temperature controls and of course full height tiling. Main bathroom has a free standing bath
The main ensuite has custom wall mounted double vanity, fully frameless double shower with shower niche and separate WC.
Master bedroom has his and hers walk in robes.
The large living and dining area opens to a tiled alfresco through a three panel glass stacker door with gas point and ceiling fan.
A fully fitted out laundry with drop in sink, caesarstone bench top and integrated cabinetry.
Separate media room. 2.6m high ceilings downstairs and vaulted ceiling to the master bedroom. Downlights throughout.
Fully ducted Daikin invertor air conditioning and window tinting for added privacy and insulation. Also 600mm eaves surround the house.
Fully landscaped gardens.
Oversize double garage with automatic garage door, full width driveway and internal access.
Full alarm system with remote access.
With under stair storage and uncompromising additional storage space both upstairs and downstairs this home is a cut above the rest.
Disclaimer:
Whilst every care has been taken to verify the accuracy of the details in this advertisement, For Sale By Owner (forsalebyowner.com.au Pty Ltd) cannot guarantee its correctness. Prospective buyers or tenants need to take such action as is necessary, to satisfy themselves of any pertinent matters.
The entertainers dream kitchen has a 60mm canter-levered caesarstone bench top with breakfast bar and waterfall edge, double oven and 900mm gas cooktop and range hood, extensive poly-tec cabinetry, glass splash back . With a butlers pantry that has an additional sink and dishwasher.
The residence consists of four spacious bedrooms with 2 with built ins and 2 with walk in robes and ensuites.
All bathrooms have designer inclusions including individual water temperature controls and of course full height tiling. Main bathroom has a free standing bath
The main ensuite has custom wall mounted double vanity, fully frameless double shower with shower niche and separate WC.
Master bedroom has his and hers walk in robes.
The large living and dining area opens to a tiled alfresco through a three panel glass stacker door with gas point and ceiling fan.
A fully fitted out laundry with drop in sink, caesarstone bench top and integrated cabinetry.
Separate media room. 2.6m high ceilings downstairs and vaulted ceiling to the master bedroom. Downlights throughout.
Fully ducted Daikin invertor air conditioning and window tinting for added privacy and insulation. Also 600mm eaves surround the house.
Fully landscaped gardens.
Oversize double garage with automatic garage door, full width driveway and internal access.
Full alarm system with remote access.
With under stair storage and uncompromising additional storage space both upstairs and downstairs this home is a cut above the rest.
Disclaimer:
Whilst every care has been taken to verify the accuracy of the details in this advertisement, For Sale By Owner (forsalebyowner.com.au Pty Ltd) cannot guarantee its correctness. Prospective buyers or tenants need to take such action as is necessary, to satisfy themselves of any pertinent matters.
Features
Air Conditioning, Broadband, Built-ins, Dishwasher, Entertainment Area, Garden, Grey Water System, Level Lawn, Alarm System, Close to Parklands, Close to Schools, Close to Shops
For all your conveyancing needs, contact Jessica on (02) 6519 4933 at Smart Coast Conveyancing or email if you have questions. jessica@smartcoast.com.au
Visit Website- Last 24 Hours0
- Last 7 Days0
- Last 30 Days1
Views
Contact the Owner
Phone or Text: 0488 847 018
Enter Phone Code when prompted.
Enter Phone Code when prompted.



