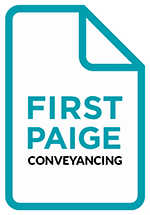96 Kingston Road, Risdon Park, SA 5540
Sold Price: 330,000 (26 Nov 2014)
“LINKS VIEW†Family Home on over 2000sqm
OPPORTUNITY KNOCKS
Located in the much sought after prime Risdon Park area opposite the Port Pirie golf course.
This special property offers the ultimate lifestyle with its in ground pool, tennis court, 3 bay lock up garages, and vast grounds (approx. half an acre or 2023 sqm) providing valuable land for further development as required.
This unique one owner home is of solid double brick construction and has been admired by many over the journey of time with its grand circular drive often with the classic white Jaguar parked there.
This exquisite home has many fabulous glimpses of the Art Deco era throughout with a very flexible floor plan currently presented as three double bedrooms, plus office/study, very large lounge room, spacious kitchen with casual dining, formal dining room and an inviting family room.
This great property is worthy of your inspection as a property of this proportion rarely becomes available.
The Executor will consider all genuine offers.
Price Guide: $340,000 – $380,000
Disclaimer:
Whilst every care has been taken to verify the accuracy of the details in this advertisement, For Sale By Owner (forsalebyowner.com.au Pty Ltd) cannot guarantee its correctness. Prospective buyers or tenants need to take such action as is necessary, to satisfy themselves of any pertinent matters.
Located in the much sought after prime Risdon Park area opposite the Port Pirie golf course.
This special property offers the ultimate lifestyle with its in ground pool, tennis court, 3 bay lock up garages, and vast grounds (approx. half an acre or 2023 sqm) providing valuable land for further development as required.
This unique one owner home is of solid double brick construction and has been admired by many over the journey of time with its grand circular drive often with the classic white Jaguar parked there.
This exquisite home has many fabulous glimpses of the Art Deco era throughout with a very flexible floor plan currently presented as three double bedrooms, plus office/study, very large lounge room, spacious kitchen with casual dining, formal dining room and an inviting family room.
This great property is worthy of your inspection as a property of this proportion rarely becomes available.
The Executor will consider all genuine offers.
Price Guide: $340,000 – $380,000
Disclaimer:
Whilst every care has been taken to verify the accuracy of the details in this advertisement, For Sale By Owner (forsalebyowner.com.au Pty Ltd) cannot guarantee its correctness. Prospective buyers or tenants need to take such action as is necessary, to satisfy themselves of any pertinent matters.
Features
Bath, Built-ins, Formal Lounge, Gas Enabled, Heating, Internal Laundry, Remote Garage, Separate Dining Room, Study, Entertainment Area, Garden, Garden Shed, Pet Friendly, Secure Parking, Shower Facilities, Storage Area, Swimming/Lap Pool, Tennis Court, Close to Schools, Close to Shops, Close to Transport, Quiet Location, Views, Golf Property
Contact Karen on 0438 838 018 at First Paige Property Settlement Services for help with your Real Estate paperwork (Form 1 & Contracts) or email if you have questions. admin@firstpaigeform1.com
Visit Website- Last 24 Hours0
- Last 7 Days0
- Last 30 Days1
Views
Contact the Owner
Phone or Text: 0488 847 018
Enter Phone Code when prompted.
Enter Phone Code when prompted.























