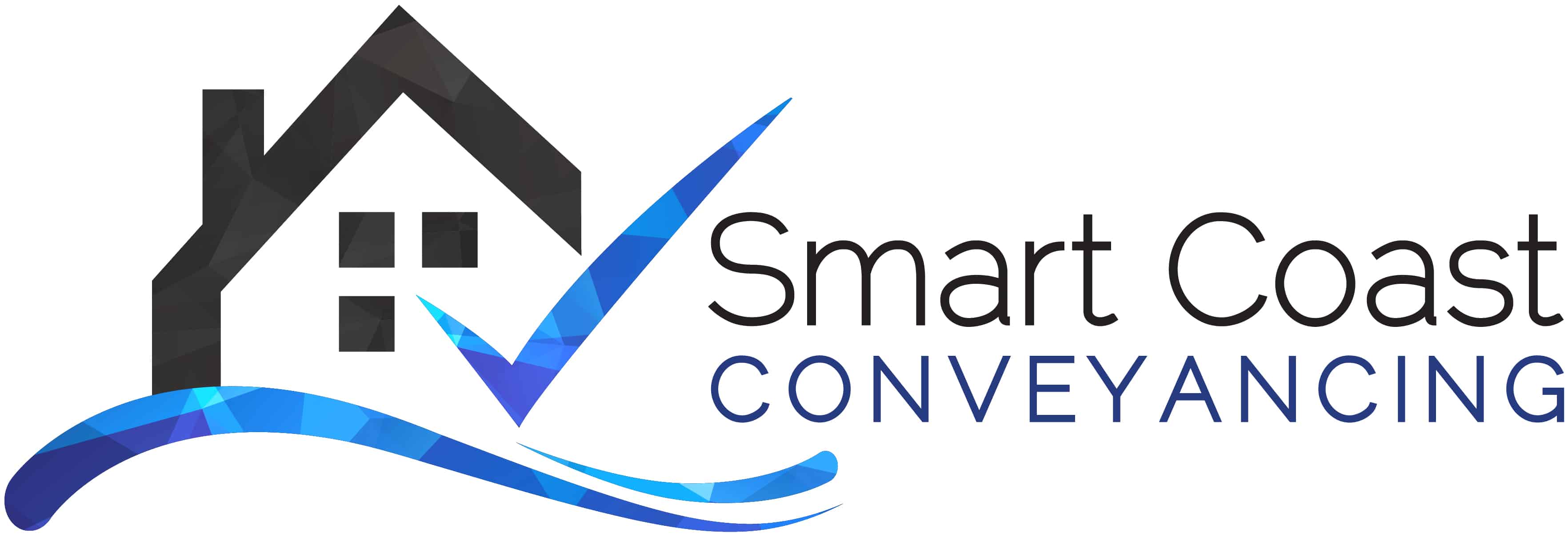64 Stoney Creek Road, Bexley, NSW 2207
Sold Price: 1,120,000 (04 Mar 2017)
Develop block or just enjoy: double brick Federation house and land
30 metres to bus stop
10 mins to Rockdale station
12 kms to Sydney CBD
Loads of potential for this large corner block with independent side car access
Build another house and strata subdivide (subject to council approval), or enjoy the generous private backyard.
Possible development for separate house to be constructed behind current house which is at front end
Existing house details
- Double brick Federation home with original features beautifully restored
- light airy rooms with high ornate ceilings
- ceramic fireplaces
- 3 bedrooms (2 double, 1 BIR)
- modern kitchen and bathroom, and 2nd toilet
- separate living and dining areas
- reverse cycle air con
- solar roof panels
- gas stove and HWS
- polished timber floors
- brick lock up garage, workshop and room for more cars via side access
- established garden
- total area: 12.3x50 block approx 615 sq m
Inspection by appointment or at opening times
Disclaimer:
Whilst every care has been taken to verify the accuracy of the details in this advertisement, For Sale By Owner (forsalebyowner.com.au Pty Ltd) cannot guarantee its correctness. Prospective buyers or tenants need to take such action as is necessary, to satisfy themselves of any pertinent matters.
10 mins to Rockdale station
12 kms to Sydney CBD
Loads of potential for this large corner block with independent side car access
Build another house and strata subdivide (subject to council approval), or enjoy the generous private backyard.
Possible development for separate house to be constructed behind current house which is at front end
Existing house details
- Double brick Federation home with original features beautifully restored
- light airy rooms with high ornate ceilings
- ceramic fireplaces
- 3 bedrooms (2 double, 1 BIR)
- modern kitchen and bathroom, and 2nd toilet
- separate living and dining areas
- reverse cycle air con
- solar roof panels
- gas stove and HWS
- polished timber floors
- brick lock up garage, workshop and room for more cars via side access
- established garden
- total area: 12.3x50 block approx 615 sq m
Inspection by appointment or at opening times
Disclaimer:
Whilst every care has been taken to verify the accuracy of the details in this advertisement, For Sale By Owner (forsalebyowner.com.au Pty Ltd) cannot guarantee its correctness. Prospective buyers or tenants need to take such action as is necessary, to satisfy themselves of any pertinent matters.
Features
Air Conditioning, Built-ins, Dishwasher, Fireplace(s), Formal Lounge, Garden, Garden Shed, Pet Friendly, Close to Schools, Close to Shops, Close to Transport, Fully Fenced, Gas Enabled, Internal Laundry, Modern Bathroom, Modern Kitchen, Polished Timber Floors, Renovated Kitchen, Separate Dining Room, Shower Facilities, Solar Panels, Workshop
For all your conveyancing needs, contact Jessica on (02) 6519 4933 at Smart Coast Conveyancing or email if you have questions. jessica@smartcoast.com.au
Visit Website- Last 24 Hours0
- Last 7 Days0
- Last 30 Days1
Views
Contact the Owner
Phone or Text: 0488 847 018
Enter Phone Code when prompted.
Enter Phone Code when prompted.












