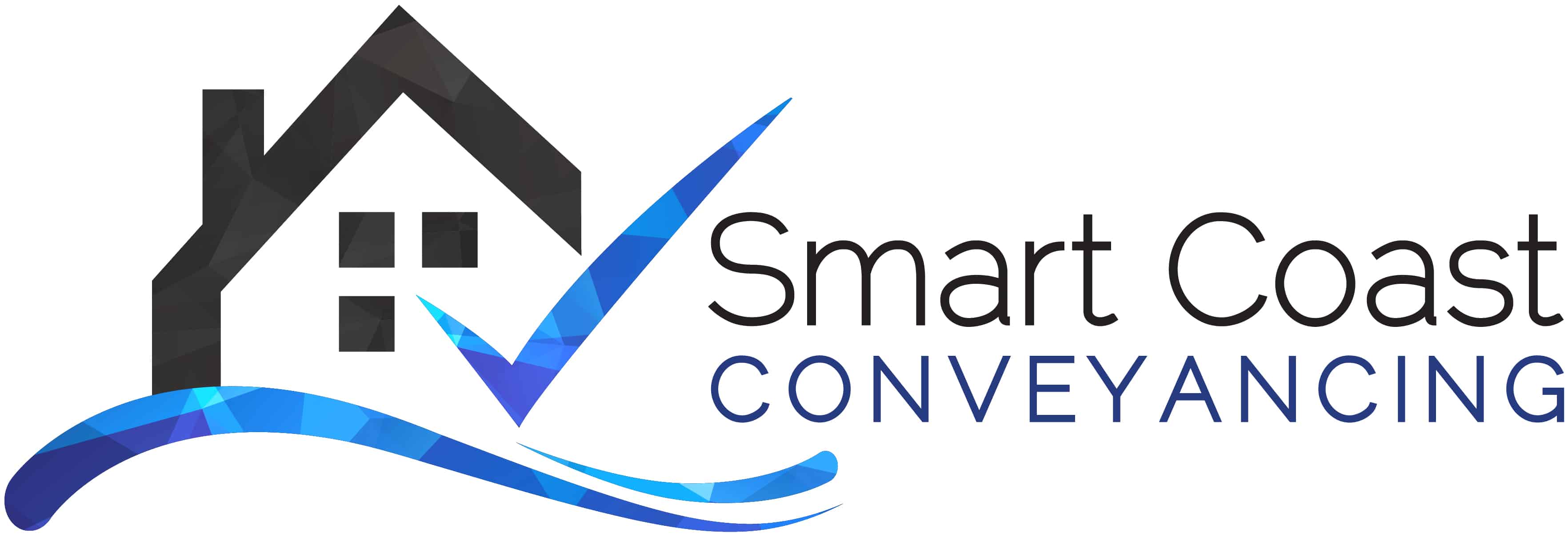112 Ascot Road, Bowral, NSW 2576
Sold Price: 693,000 (03 Mar 2016)
Stylish Modern Home
Offering the perfect setting on a level 1018m2 block just minutes from town with all amenities.
Nestled in the simple and shady front garden with a paved entertaining area is a spacious home (approximately 240m2 NOT including decks or garage) with something for every member of the family.
The rendered brick veneer home with concrete tiled roof is primarily a concrete slab on ground with sunroom having full steel floor wall and roof construction, all of which are well insulated.
The newly renovated kitchen is the focal point of this home with a beautiful spacious work and all the modern conveniences you desire.
Tons of storage space with a combination of 23 drawers plus 26 cabinets and pantries all with soft close facility. Benchtops are a blend of laminate and hardwood timbers with waterfalls.
Four bedrooms, 3 with built ins, with the main including a large neutral styled ensuite with under floor heating. The family bathroom featuring shower/bath, under floor heating, wall hung vanity in neutral colours. Heating is supplemented with fan forced ducted heating to 3 of the bedrooms.
Three living areas include a large lounge room, a huge north facing family room, 8 x 6m, with a full wall bookcase, flued natural gas wall furnace and views to the rear gardens through shuttered windows.
The home also has a huge north facing sunroom, 6 x 6m, with a split system air con/heater capable of servicing the whole house, stainless ceiling fans and laundry hidden behind bi fold doors.
Two living areas and all bedrooms have quality carpets while sunroom, kitchen, hallways and heavy traffic areas have quality timber grained vinyl sheet flooring.
Outside the north facing living rooms are two large connecting timber decks for entertaining and relaxing as you overlook views to Mt Gibralter, established gardens and expansive lawns for children's play, raised vegie beds and fruit trees.
Perfect for the tradie or someone wanting to work from home is a detached all steel garage, 12 x 6m, with 3 phase power connected and loads of timber storage units, all steel carport, 6 x 6m, attached to garage.
The home is securely fenced making it a pet/child proof yard.
This home has a relaxed open plan and allows you to entertain in many different areas with ease.
For appointments to inspect please submit an enquiry.
Disclaimer:
Whilst every care has been taken to verify the accuracy of the details in this advertisement, For Sale By Owner (forsalebyowner.com.au Pty Ltd) cannot guarantee its correctness. Prospective buyers or tenants need to take such action as is necessary, to satisfy themselves of any pertinent matters.
Nestled in the simple and shady front garden with a paved entertaining area is a spacious home (approximately 240m2 NOT including decks or garage) with something for every member of the family.
The rendered brick veneer home with concrete tiled roof is primarily a concrete slab on ground with sunroom having full steel floor wall and roof construction, all of which are well insulated.
The newly renovated kitchen is the focal point of this home with a beautiful spacious work and all the modern conveniences you desire.
Tons of storage space with a combination of 23 drawers plus 26 cabinets and pantries all with soft close facility. Benchtops are a blend of laminate and hardwood timbers with waterfalls.
Four bedrooms, 3 with built ins, with the main including a large neutral styled ensuite with under floor heating. The family bathroom featuring shower/bath, under floor heating, wall hung vanity in neutral colours. Heating is supplemented with fan forced ducted heating to 3 of the bedrooms.
Three living areas include a large lounge room, a huge north facing family room, 8 x 6m, with a full wall bookcase, flued natural gas wall furnace and views to the rear gardens through shuttered windows.
The home also has a huge north facing sunroom, 6 x 6m, with a split system air con/heater capable of servicing the whole house, stainless ceiling fans and laundry hidden behind bi fold doors.
Two living areas and all bedrooms have quality carpets while sunroom, kitchen, hallways and heavy traffic areas have quality timber grained vinyl sheet flooring.
Outside the north facing living rooms are two large connecting timber decks for entertaining and relaxing as you overlook views to Mt Gibralter, established gardens and expansive lawns for children's play, raised vegie beds and fruit trees.
Perfect for the tradie or someone wanting to work from home is a detached all steel garage, 12 x 6m, with 3 phase power connected and loads of timber storage units, all steel carport, 6 x 6m, attached to garage.
The home is securely fenced making it a pet/child proof yard.
This home has a relaxed open plan and allows you to entertain in many different areas with ease.
For appointments to inspect please submit an enquiry.
Disclaimer:
Whilst every care has been taken to verify the accuracy of the details in this advertisement, For Sale By Owner (forsalebyowner.com.au Pty Ltd) cannot guarantee its correctness. Prospective buyers or tenants need to take such action as is necessary, to satisfy themselves of any pertinent matters.
Features
Air Conditioning, Balcony/Patio/Terrace, Built-ins, Dishwasher, Formal Lounge, Gas Enabled, Heating, Entertainment Area, Garden, Level Lawn, Pet Friendly, Secure Parking, Storage Area, Workshop, Close to Parklands, Close to Schools, Close to Shops, Close to Transport, Views, Nature Property
For all your conveyancing needs, contact Jessica on (02) 6519 4933 at Smart Coast Conveyancing or email if you have questions. jessica@smartcoast.com.au
Visit Website- Last 24 Hours0
- Last 7 Days0
- Last 30 Days1
Views
Contact the Owner
Phone or Text: 0488 847 018
Enter Phone Code when prompted.
Enter Phone Code when prompted.




















