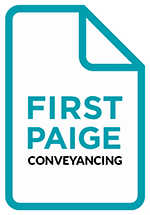14a Athlone St, Woodville South, SA 5011
Sold Price: 575,000 (05 Apr 2016)
Architectural Building with Luxury Interiors
Boutique luxury appointments and a life-style like no other are on offer at this magnificent four bedroom, two bathroom, double garage, three living areas, home.
Built in 2015, the architectural design and use of high-grade materials bring harmony and natural light throughout the building.
Once you open the front door, you will be greeted by the wide gallery-style entrance, as well as the sleek European oak, engineered, solid timber floors, followed by the mirrored-look feature wall.
The main bedroom offers space, his and hers walk-in-robe, fully porcelain-tiled en suite with glass mosaic, and frame-less shower screen.
The other three bedrooms are stylish and all have their own built-in robes.
The formal lounge is a great place to meet your distant friends or use it as a home theater.
As you go down the second hall, you will notice the huge main bathroom with stone-top double vanity, free-standing 1800mm French-style bath tub, double shower, and fully tiled Italia Ceramics porcelain tiles.
The huge kitchen offers high-gloss doors, stone bench tops, built-in microwave, 900mm free standing Smeg oven, huge Island bar with Ceasarstone top and waterfalls on both sides, soft-close doors and drawers, and Spanish-tile splash-back.
Dining space is big enough for a 8-10 seater table for you to enjoy big get-togethers. As well as this there is the Alfresco area which is a great place to sit and make the most of the summer days. Some of the extra features of this home include the Led down lights, quality tap ware, window treatments, light-filled courtyard, chandeliers, 2.4m doors, landscaped gardens, natural gas connected bbq, temperature controlled gas hot water, intercom, zoned R/C ducted air condition throughout, alarm system,outdoor sink, etc...
Please come and inspect this property to really appreciate the attention to detail.
Disclaimer:
Whilst every care has been taken to verify the accuracy of the details in this advertisement, For Sale By Owner (forsalebyowner.com.au Pty Ltd) cannot guarantee its correctness. Prospective buyers or tenants need to take such action as is necessary, to satisfy themselves of any pertinent matters.
Built in 2015, the architectural design and use of high-grade materials bring harmony and natural light throughout the building.
Once you open the front door, you will be greeted by the wide gallery-style entrance, as well as the sleek European oak, engineered, solid timber floors, followed by the mirrored-look feature wall.
The main bedroom offers space, his and hers walk-in-robe, fully porcelain-tiled en suite with glass mosaic, and frame-less shower screen.
The other three bedrooms are stylish and all have their own built-in robes.
The formal lounge is a great place to meet your distant friends or use it as a home theater.
As you go down the second hall, you will notice the huge main bathroom with stone-top double vanity, free-standing 1800mm French-style bath tub, double shower, and fully tiled Italia Ceramics porcelain tiles.
The huge kitchen offers high-gloss doors, stone bench tops, built-in microwave, 900mm free standing Smeg oven, huge Island bar with Ceasarstone top and waterfalls on both sides, soft-close doors and drawers, and Spanish-tile splash-back.
Dining space is big enough for a 8-10 seater table for you to enjoy big get-togethers. As well as this there is the Alfresco area which is a great place to sit and make the most of the summer days. Some of the extra features of this home include the Led down lights, quality tap ware, window treatments, light-filled courtyard, chandeliers, 2.4m doors, landscaped gardens, natural gas connected bbq, temperature controlled gas hot water, intercom, zoned R/C ducted air condition throughout, alarm system,outdoor sink, etc...
Please come and inspect this property to really appreciate the attention to detail.
Disclaimer:
Whilst every care has been taken to verify the accuracy of the details in this advertisement, For Sale By Owner (forsalebyowner.com.au Pty Ltd) cannot guarantee its correctness. Prospective buyers or tenants need to take such action as is necessary, to satisfy themselves of any pertinent matters.
Contact Karen on 0438 838 018 at First Paige Property Settlement Services for help with your Real Estate paperwork (Form 1 & Contracts) or email if you have questions. admin@firstpaigeform1.com
Visit Website- Last 24 Hours0
- Last 7 Days0
- Last 30 Days0
Views
Contact the Owner
Phone or Text: 0488 847 018
Enter Phone Code when prompted.
Enter Phone Code when prompted.























