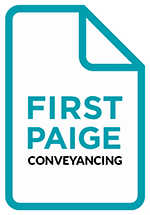35 Blanche St, Edithburgh, SA 5583
Sold Price: 495,000 (20 Oct 2021)
CONTACT OWNER FOR INSPECTION
The Phone Code for this property is: 41790. Please quote this number when phoning or texting.
THIS SPECIAL PROPERTY IS FOR SALE /LEASE WITH OPTION TO BUY!
This uniquely restored rustic stone circa 1872 blacksmith shop and residence situated in the historic seaside village of Edithburgh Yorke Peninsula comprises 2 bedroom (both with ensuites) ,office , large open living lounge, kitchen residence and a rear self contained caretaker's mezzanine studio apartment with laundry and storage downstairs .
At street front we have a licensed TAVERNA for 20 -25 people. The café only operates FRIDAY, SATURDAY & SUNDAY from 9.30 - 2.00pm and have its own toilet and wet area and a quirky Mediterranean atmosphere is evident.
Named after the last blacksmith, this property offers an astute buyer a comfortable 2 bedroom residence along with income potential from the café without goodwill, and another income stream from the rental at the rear.
The licensed café caters for visiting regional tourists, which is seasonal and income could be further realized by increasing trading to include more days and evenings if so desired.
On the other hand, all of the street front space could easily revert back to another ensuited living space giving you the 3 ensuited bedrooms as mentioned, plus living.
The property has corrugated iron ceilings, brick floors, and natural sisal carpet floor coverings in the bedrooms, IKEA bamboo sliding door robes and TV connections.
The open lounge and dining areas view the functional kitchen.
Timber French doors open from the living area to the rear courtyard featuring a succulent garden, a sheltered chef's BBQ a vine covered patio and a water feature and bocce' court on the synthetic grass patch. The pathway leads to a plant propagation area under the large peppercorn tree with its sea views.
The property has a 5KV solar system has reverse-cycle air conditioning to all areas and a broadband connection.
Fixtures and fittings not attached are listed on the equipment inventory list and are negotiable with the owner.
The zoning is TOWN CENTRE so most of the following are allowed by council (SCA)
HAIDRESSER
BUTCHER
BAKERY
CLOTHING
SEAFOOD
TAKE-AWAY FOOD
CHEMIST
DOCTOR/DENTIST/OPTOMOTRIST
RESTAURANT
Yes this gorgeous property is a one off and very buyer specific, so we have been told. Everyone who views its bohemian vibe, from the time they enter the café through to the residence and potting area out back are in awe of its specialness.
.
Disclaimer:
Whilst every care has been taken to verify the accuracy of the details in this advertisement, For Sale By Owner (forsalebyowner.com.au Pty Ltd) cannot guarantee its correctness. Prospective buyers or tenants need to take such action as is necessary, to satisfy themselves of any pertinent matters.
THIS SPECIAL PROPERTY IS FOR SALE /LEASE WITH OPTION TO BUY!
This uniquely restored rustic stone circa 1872 blacksmith shop and residence situated in the historic seaside village of Edithburgh Yorke Peninsula comprises 2 bedroom (both with ensuites) ,office , large open living lounge, kitchen residence and a rear self contained caretaker's mezzanine studio apartment with laundry and storage downstairs .
At street front we have a licensed TAVERNA for 20 -25 people. The café only operates FRIDAY, SATURDAY & SUNDAY from 9.30 - 2.00pm and have its own toilet and wet area and a quirky Mediterranean atmosphere is evident.
Named after the last blacksmith, this property offers an astute buyer a comfortable 2 bedroom residence along with income potential from the café without goodwill, and another income stream from the rental at the rear.
The licensed café caters for visiting regional tourists, which is seasonal and income could be further realized by increasing trading to include more days and evenings if so desired.
On the other hand, all of the street front space could easily revert back to another ensuited living space giving you the 3 ensuited bedrooms as mentioned, plus living.
The property has corrugated iron ceilings, brick floors, and natural sisal carpet floor coverings in the bedrooms, IKEA bamboo sliding door robes and TV connections.
The open lounge and dining areas view the functional kitchen.
Timber French doors open from the living area to the rear courtyard featuring a succulent garden, a sheltered chef's BBQ a vine covered patio and a water feature and bocce' court on the synthetic grass patch. The pathway leads to a plant propagation area under the large peppercorn tree with its sea views.
The property has a 5KV solar system has reverse-cycle air conditioning to all areas and a broadband connection.
Fixtures and fittings not attached are listed on the equipment inventory list and are negotiable with the owner.
The zoning is TOWN CENTRE so most of the following are allowed by council (SCA)
HAIDRESSER
BUTCHER
BAKERY
CLOTHING
SEAFOOD
TAKE-AWAY FOOD
CHEMIST
DOCTOR/DENTIST/OPTOMOTRIST
RESTAURANT
Yes this gorgeous property is a one off and very buyer specific, so we have been told. Everyone who views its bohemian vibe, from the time they enter the café through to the residence and potting area out back are in awe of its specialness.
.
Disclaimer:
Whilst every care has been taken to verify the accuracy of the details in this advertisement, For Sale By Owner (forsalebyowner.com.au Pty Ltd) cannot guarantee its correctness. Prospective buyers or tenants need to take such action as is necessary, to satisfy themselves of any pertinent matters.
Features
Air Conditioning, Bath, Broadband, Built-ins, Dishwasher, BBQ, Courtyard, Entertainment Area, Garden, Level Lawn, Security Lights, Close to Parklands
Contact Karen on 0438 838 018 at First Paige Property Settlement Services for help with your Real Estate paperwork (Form 1 & Contracts) or email if you have questions. admin@firstpaigeform1.com
Visit Website- Last 24 Hours0
- Last 7 Days1
- Last 30 Days3
Views
Contact the Owner
Phone or Text: 0488 847 018
Enter Phone Code 41790 when prompted.
Enter Phone Code 41790 when prompted.

























