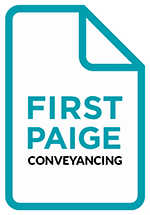21 Vanali Drive, Port Elliot, SA 5212
Sold Price: 740,000 (18 Apr 2016)
Provence meets Port Elliot
Unique and highly desirable Mediterranean style home set on approximately 1.5 acres (5614m2). Comprising two character laden houses both with private courtyard, featuring steepled roofs, high ceilings, timber windows and door lintels.
The impressive main house is approached by a long return driveway and entered via the charming vestibule. This leads to a generous living/dining area which is divided from the stunning kitchen/dining area by an impressive feature open fireplace. Flooded by natural light streaming through the steepled atrium roof, the French Provincial kitchen boasts a generous separate pantry room and handmade butlers sink with French doors leading into the large courtyard, which is separated from the cottage by a feature wall with wrought iron shuttered 'windows'.
The large house features 3 bedrooms, the main with a very generous walk in robe and luxurious ensuite. There is also a separate WC and a 2nd French provincial style bathroom.
The delightful cottage comprises 2 bedrooms, bathroom and cosy, open plan kitchen/dining/living area enhanced by an original French pot belly stove. French doors lead onto the private courtyard area. Perfect for teenagers, a granny flat, visiting family or to generate extra income as a holiday let.
The cottage has a 5* energy rating and with 2 large rainwater tanks and an enviro cycle septic system you can enjoy all the property offers and be eco friendly!
The property includes a 9m x 6m shed with concrete floor.
Disclaimer:
Whilst every care has been taken to verify the accuracy of the details in this advertisement, For Sale By Owner (forsalebyowner.com.au Pty Ltd) cannot guarantee its correctness. Prospective buyers or tenants need to take such action as is necessary, to satisfy themselves of any pertinent matters.
The impressive main house is approached by a long return driveway and entered via the charming vestibule. This leads to a generous living/dining area which is divided from the stunning kitchen/dining area by an impressive feature open fireplace. Flooded by natural light streaming through the steepled atrium roof, the French Provincial kitchen boasts a generous separate pantry room and handmade butlers sink with French doors leading into the large courtyard, which is separated from the cottage by a feature wall with wrought iron shuttered 'windows'.
The large house features 3 bedrooms, the main with a very generous walk in robe and luxurious ensuite. There is also a separate WC and a 2nd French provincial style bathroom.
The delightful cottage comprises 2 bedrooms, bathroom and cosy, open plan kitchen/dining/living area enhanced by an original French pot belly stove. French doors lead onto the private courtyard area. Perfect for teenagers, a granny flat, visiting family or to generate extra income as a holiday let.
The cottage has a 5* energy rating and with 2 large rainwater tanks and an enviro cycle septic system you can enjoy all the property offers and be eco friendly!
The property includes a 9m x 6m shed with concrete floor.
Disclaimer:
Whilst every care has been taken to verify the accuracy of the details in this advertisement, For Sale By Owner (forsalebyowner.com.au Pty Ltd) cannot guarantee its correctness. Prospective buyers or tenants need to take such action as is necessary, to satisfy themselves of any pertinent matters.
Features
Air Conditioning, Bath, Fireplace(s), Formal Lounge, Internal Laundry, Modern Bathroom, Modern Kitchen, Courtyard, Garden, Grey Water System, Rainwater Tank, Storage Area, Security Lights, Close to Shops, Near Waterfront, Quiet Location, Prestige Property
Contact Karen on 0438 838 018 at First Paige Property Settlement Services for help with your Real Estate paperwork (Form 1 & Contracts) or email if you have questions. admin@firstpaigeform1.com
Visit Website- Last 24 Hours0
- Last 7 Days0
- Last 30 Days2
Views
Contact the Owner
Phone or Text: 0488 847 018
Enter Phone Code when prompted.
Enter Phone Code when prompted.




















