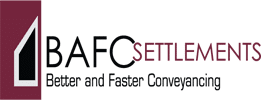34 Coral Drive, Leschenault, WA 6233
Sold Price: 535,000 (28 Jul 2016)
Natural Beauty
This well presented 4 bedroom home is located on a quiet street surrounded by 4032 square metres of natural bush and beautiful gardens.
A sealed driveway provides access to the 8m x 6m powered garage and the rear of the property.
This semi rural bush retreat is only a short drive from town, schools and shopping centres with lots of room for children and pets to play safely.
The open plan living area comes with raised and raked ceilings and floor to ceiling windows allowing natural light and expansive views of the gardens and the large 12m x 5m gabled and paved entertainment area.
The large kitchen has generous bench and storage space as well as a built in wall oven /microwave, dishwasher and fridge/freezer recess.
The 4 bedrooms are generous in size with a WIR and ensuite to the master and built in robes to the other rooms . A large sunken Theatre/Lounge room is equipped with pay T.V outlets and allows ample space for the latest home entertainment systems and furnishings.
This property also features
• Verandas to the north and east sides of the house
• Gardens feature a bore fed fully automated reticulation system
• Reverse cycle air conditioning and a wood fire
• Energy efficient R 4.0 insulation that reduces heating and cooling costs
• Instantaneous gas hot water system
• A 4x3m garden shed/workshop
Disclaimer:
Whilst every care has been taken to verify the accuracy of the details in this advertisement, For Sale By Owner (forsalebyowner.com.au Pty Ltd) cannot guarantee its correctness. Prospective buyers or tenants need to take such action as is necessary, to satisfy themselves of any pertinent matters.
A sealed driveway provides access to the 8m x 6m powered garage and the rear of the property.
This semi rural bush retreat is only a short drive from town, schools and shopping centres with lots of room for children and pets to play safely.
The open plan living area comes with raised and raked ceilings and floor to ceiling windows allowing natural light and expansive views of the gardens and the large 12m x 5m gabled and paved entertainment area.
The large kitchen has generous bench and storage space as well as a built in wall oven /microwave, dishwasher and fridge/freezer recess.
The 4 bedrooms are generous in size with a WIR and ensuite to the master and built in robes to the other rooms . A large sunken Theatre/Lounge room is equipped with pay T.V outlets and allows ample space for the latest home entertainment systems and furnishings.
This property also features
• Verandas to the north and east sides of the house
• Gardens feature a bore fed fully automated reticulation system
• Reverse cycle air conditioning and a wood fire
• Energy efficient R 4.0 insulation that reduces heating and cooling costs
• Instantaneous gas hot water system
• A 4x3m garden shed/workshop
Disclaimer:
Whilst every care has been taken to verify the accuracy of the details in this advertisement, For Sale By Owner (forsalebyowner.com.au Pty Ltd) cannot guarantee its correctness. Prospective buyers or tenants need to take such action as is necessary, to satisfy themselves of any pertinent matters.
Features
Air Conditioning, Bath, Built-ins, Dishwasher, Fireplace(s), Formal Lounge, Heating, Pay TV Enabled, Separate Dining Room, Entertainment Area, Garden, Garden Shed, Level Lawn, Pet Friendly, Storage Area, Workshop, Close to Parklands, Close to Schools, Close to Shops, Close to Transport, Quiet Location, Nature Property
From your first property enquiry to final sale, your BAFC settlement agent is there to guide you through the exciting process of selling and purchasing real estate. Call (08) 9335 9133 or email anne@bafc.com.au.
Visit Website- Last 24 Hours0
- Last 7 Days0
- Last 30 Days0
Views
Contact the Owner
Phone or Text: 0488 847 018
Enter Phone Code when prompted.
Enter Phone Code when prompted.
























