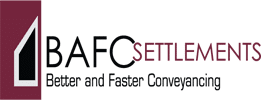7 Kinloch Pass, Aubin Grove, WA 6164
Sold Price Not Disclosed (23 Sep 2017)
Quiet Family Home 200m from Award Winning School
***URGENT SALE REQUIRED DUE TO JOB RELOCATION***
NO SUBJECT TO SALE OFFERS.
All offers over $620K considered.
This home features sustainable design in a family-friendly community. Walking distance to buses, shops, new train station and award winning Aubin Grove Primary School. This home is designed for maximum energy efficiency and comfort all year round with 22 solar panels, tinted windows, ceiling fans, reverse cycle ducted air conditioning, wood fireplace and connection for gas heater.
THIS HOME HAS ALSO FEATURED ON WA WEEKENDER.
GARDENS WERE COMPLETED BY AN AWARD WINNING WATERWISE LANDSCAPE COMPANY - DBM LANDSCAPES.
This is an exceptional opportunity to secure the perfect 4 bedroom 2 bathroom home PLUS THEATRE, PLUS STUDY on a large 600m2 block. This home has beautifully landscaped gardens. Easy care front courtyard with cobblestone pathway and raised gardens and a massive back yard great for entertaining. Room for a pool and/or spa and plenty of space for dogs and kids.
The main bedroom has his and her own walk in robes. All other bedrooms are queen size with built in cupboards.
Kitchen, living and dining areas are all open plan. There is an abundance of storage space in this home with overhead cupboards in the kitchen and laundry.
Additional features:
- walk in linen
- 2 x bath tubs. One in ensuite and one in 2nd bathroom.
- inbuilt speakers and tv to alfresco area
- garden lighting
- waterproof shade sail to kids play/sandpit area (visible from kitchen window)
- area for chook pen/veggies/cubby house
- foxtel ready
- grey water system
- Bosch dishwasher
- outdoor blinds (can enclose alfresco to create an additional room which is particularly good in winter)
- feature recycled timber and steel grapevine
- advanced fruit trees and low maintenance waterwise gardens
- quality blockout blinds and curtains to bedrooms and theatre, sunscreen blinds to kitchen and dining
- feature barn door to help heat/cool living area and block noise
- additional paving to side of driveway for extra parking
- instantaneous gas hot water system with water temperature control from the main bedroom
- garden shed
- LED lighting throughout home
- floodlights to backyard for entertaining
INSPECTION BY APPOINTMENT ONLY.
Disclaimer:
Whilst every care has been taken to verify the accuracy of the details in this advertisement, For Sale By Owner (forsalebyowner.com.au Pty Ltd) cannot guarantee its correctness. Prospective buyers or tenants need to take such action as is necessary, to satisfy themselves of any pertinent matters.
NO SUBJECT TO SALE OFFERS.
All offers over $620K considered.
This home features sustainable design in a family-friendly community. Walking distance to buses, shops, new train station and award winning Aubin Grove Primary School. This home is designed for maximum energy efficiency and comfort all year round with 22 solar panels, tinted windows, ceiling fans, reverse cycle ducted air conditioning, wood fireplace and connection for gas heater.
THIS HOME HAS ALSO FEATURED ON WA WEEKENDER.
GARDENS WERE COMPLETED BY AN AWARD WINNING WATERWISE LANDSCAPE COMPANY - DBM LANDSCAPES.
This is an exceptional opportunity to secure the perfect 4 bedroom 2 bathroom home PLUS THEATRE, PLUS STUDY on a large 600m2 block. This home has beautifully landscaped gardens. Easy care front courtyard with cobblestone pathway and raised gardens and a massive back yard great for entertaining. Room for a pool and/or spa and plenty of space for dogs and kids.
The main bedroom has his and her own walk in robes. All other bedrooms are queen size with built in cupboards.
Kitchen, living and dining areas are all open plan. There is an abundance of storage space in this home with overhead cupboards in the kitchen and laundry.
Additional features:
- walk in linen
- 2 x bath tubs. One in ensuite and one in 2nd bathroom.
- inbuilt speakers and tv to alfresco area
- garden lighting
- waterproof shade sail to kids play/sandpit area (visible from kitchen window)
- area for chook pen/veggies/cubby house
- foxtel ready
- grey water system
- Bosch dishwasher
- outdoor blinds (can enclose alfresco to create an additional room which is particularly good in winter)
- feature recycled timber and steel grapevine
- advanced fruit trees and low maintenance waterwise gardens
- quality blockout blinds and curtains to bedrooms and theatre, sunscreen blinds to kitchen and dining
- feature barn door to help heat/cool living area and block noise
- additional paving to side of driveway for extra parking
- instantaneous gas hot water system with water temperature control from the main bedroom
- garden shed
- LED lighting throughout home
- floodlights to backyard for entertaining
INSPECTION BY APPOINTMENT ONLY.
Disclaimer:
Whilst every care has been taken to verify the accuracy of the details in this advertisement, For Sale By Owner (forsalebyowner.com.au Pty Ltd) cannot guarantee its correctness. Prospective buyers or tenants need to take such action as is necessary, to satisfy themselves of any pertinent matters.
Features
Air Conditioning, Dishwasher, Ensuite, Fireplace(s), Fully Fenced, Entertainment Area, Garden, Garden Shed, Grey Water System, Pet Friendly, Solar Panels, Close to Parklands, Close to Schools, Close to Shops, Close to Transport, Storage Area, Gas Enabled
From your first property enquiry to final sale, your BAFC settlement agent is there to guide you through the exciting process of selling and purchasing real estate. Call (08) 9335 9133 or email anne@bafc.com.au.
Visit Website- Last 24 Hours0
- Last 7 Days0
- Last 30 Days0
Views
Contact the Owner
Phone or Text: 0488 847 018
Enter Phone Code when prompted.
Enter Phone Code when prompted.





























