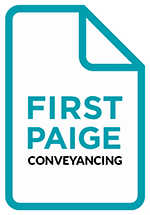43/7 Liberman Close, Adelaide, SA 5000
Sold Price: 1,100,000 (20 Jul 2017)
Spacious Sub-penthouse Perfectly Located In The Heart Of The Renowned East End Precinct
Offers Close Wednesday 5th July 2017 at 5pm (USP).
3/4 bedrooms, 2 living areas, 2 bathrooms, 2 car parks
This stylish apartment is surrounded by charming, heritage style buildings and landscaped gardens. The spacious entrance foyer leads into an expansive light filled formal lounge/dining and large, north facing balcony with café blinds. The well equipped kitchen includes Smeg appliances and quartz bench tops with casual meals area adjacent to the large informal family TV area.
Currently presented as 3 bedrooms, the informal family room will easily convert to a 4th bedroom. Please see owner for written quotation from Builder for cost of this conversion.
The very generous sized master bedroom has a walk through robe and ensuite bathroom. Bedrooms 2 and 3 have built in robes. There is also a second, full sized main bathroom plus separate laundry. The décor is neutral throughout with new carpet.
The apartment enjoys ducted reverse cycle air conditioning, excellent security, Magnetite double glazing, 2.7m high ceilings, on-site caretakers and a flexible family friendly floor plan. There is secure undercroft parking for two vehicles, with a lift to your fourth level apartment. Also easy access to Universities, Schools, major Government and Private Hospitals and a free City connector bus nearby.
A short stroll to enjoy dining, shopping and cinemas or walk to Parklands, Wine Centre, Botanic Park, the Zoo, Art Gallery, Museum, Library, Rundle Mall and Adelaide Oval.
An opportunity to purchase a tightly held, seldom available City home.
There is an option to purchase a third separately titled car space so expressions of interest are welcome.
Disclaimer:
Whilst every care has been taken to verify the accuracy of the details in this advertisement, For Sale By Owner (forsalebyowner.com.au Pty Ltd) cannot guarantee its correctness. Prospective buyers or tenants need to take such action as is necessary, to satisfy themselves of any pertinent matters.
3/4 bedrooms, 2 living areas, 2 bathrooms, 2 car parks
This stylish apartment is surrounded by charming, heritage style buildings and landscaped gardens. The spacious entrance foyer leads into an expansive light filled formal lounge/dining and large, north facing balcony with café blinds. The well equipped kitchen includes Smeg appliances and quartz bench tops with casual meals area adjacent to the large informal family TV area.
Currently presented as 3 bedrooms, the informal family room will easily convert to a 4th bedroom. Please see owner for written quotation from Builder for cost of this conversion.
The very generous sized master bedroom has a walk through robe and ensuite bathroom. Bedrooms 2 and 3 have built in robes. There is also a second, full sized main bathroom plus separate laundry. The décor is neutral throughout with new carpet.
The apartment enjoys ducted reverse cycle air conditioning, excellent security, Magnetite double glazing, 2.7m high ceilings, on-site caretakers and a flexible family friendly floor plan. There is secure undercroft parking for two vehicles, with a lift to your fourth level apartment. Also easy access to Universities, Schools, major Government and Private Hospitals and a free City connector bus nearby.
A short stroll to enjoy dining, shopping and cinemas or walk to Parklands, Wine Centre, Botanic Park, the Zoo, Art Gallery, Museum, Library, Rundle Mall and Adelaide Oval.
An opportunity to purchase a tightly held, seldom available City home.
There is an option to purchase a third separately titled car space so expressions of interest are welcome.
Disclaimer:
Whilst every care has been taken to verify the accuracy of the details in this advertisement, For Sale By Owner (forsalebyowner.com.au Pty Ltd) cannot guarantee its correctness. Prospective buyers or tenants need to take such action as is necessary, to satisfy themselves of any pertinent matters.
Features
Air Conditioning, Balcony/Patio/Terrace, Basement, Bath, Broadband, Built-ins, Dishwasher, Ensuite, Formal Lounge, Heating, Internal Laundry, Lift, Living Area, Modern Bathroom, Modern Kitchen, Remote Garage, Separate Dining Room, Balcony, Secure Parking, Alarm System, Concierge/Manager, Intercom, Security Lights, Swipe Card, Close to Parklands, Close to Schools, Close to Shops, Close to Transport
Contact Karen on 0438 838 018 at First Paige Property Settlement Services for help with your Real Estate paperwork (Form 1 & Contracts) or email if you have questions. admin@firstpaigeform1.com
Visit Website- Last 24 Hours0
- Last 7 Days0
- Last 30 Days1
Views
Contact the Owner
Phone or Text: 0488 847 018
Enter Phone Code when prompted.
Enter Phone Code when prompted.





















