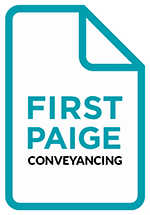1A Ormonde Avenue, Pennington, SA 5013
Sold Price Not Disclosed (02 Sep 2022)
Location, location, location!
The Phone Code for this property is: 72534. Please quote this number when phoning or texting.
On offer for the first time, meticulously built and lovingly maintained, this luxurious double story brick home is ideal for the growing family. Perfectly located, this home boasts: Convenient walking distance to Public Transport, St Clair Village Shops, Medical Centres and Great Schools. Surrounded by excellent neighbours on a quiet leafy street and a stone throw away from St Clair's scenic wetlands, walking trails, fitness stations and BBQ facilities. Also minutes drive to the Beachside and CBD.
Featuring European design with stunning street appeal, this family home sits on a perfectly sized large block (607sqm) and boasts a massive 358sqm of modern interior living space. North Eastern Facing Aspect, this home provides perfect balance of sunlight all year round. Come home to a grand entrance with high ceilings, elegant staircase and a multitude of rooms including formal lounge, formal dining, study / 5th bedroom, massive "Open Plan" Kitchen, Family and Meals area combined. Upstairs living includes a huge lounge room plus 4 oversized bedrooms all with built-in wardrobes, the master bedroom also includes a large ensuite.
Entertain your family outside and create great memories under the quality Stratco Alfresco complete with outdoor kitchen, massive storage shed and a beautiful low maintenance garden with organic veggie-patch. Also a tandem car garage with enough space for 6 cars all under cover.
This home is rare and sure to impress as most builders don't build quality like this anymore! Call for a private inspection.
Thing you'll love:
- 2 mins walk to St Clair Park and Wetlands
- 2 mins walk to Bus stop
- 2 mins walk to Medical Centre
- 8 mins walk to Rail Station Cheltenham/St Clair
- 10 mins walk to St Clair Shopping Village
- 10 mins drive to the Beach & Westfield West Lakes
- 15 mins drive to the CBD
- Walking distance to great public and private schools
- 5 large bedrooms, Massive Kitchen with matching Westinghouse appliances
- Study, Formal Lounge, Formal Dining, Family Room, Meals Area
- 3 bathrooms including ensuite.
- North facing roof and 3 Phase Power for future 10+KWatt Solar System.
- 3 Phase Ducted Reverse Cycle Air-conditioning
- Quality tiles and carpets.
- Tandem Garage that can fit 6 Cars under cover
- Large garage/workshop
- High Ceiling
- Alarm System
- Newly restored roof
- Amply backyard space for pool and spa
Disclaimer:
Whilst every care has been taken to verify the accuracy of the details in this advertisement, For Sale By Owner (forsalebyowner.com.au Pty Ltd) cannot guarantee its correctness. Prospective buyers or tenants need to take such action as is necessary, to satisfy themselves of any pertinent matters.
On offer for the first time, meticulously built and lovingly maintained, this luxurious double story brick home is ideal for the growing family. Perfectly located, this home boasts: Convenient walking distance to Public Transport, St Clair Village Shops, Medical Centres and Great Schools. Surrounded by excellent neighbours on a quiet leafy street and a stone throw away from St Clair's scenic wetlands, walking trails, fitness stations and BBQ facilities. Also minutes drive to the Beachside and CBD.
Featuring European design with stunning street appeal, this family home sits on a perfectly sized large block (607sqm) and boasts a massive 358sqm of modern interior living space. North Eastern Facing Aspect, this home provides perfect balance of sunlight all year round. Come home to a grand entrance with high ceilings, elegant staircase and a multitude of rooms including formal lounge, formal dining, study / 5th bedroom, massive "Open Plan" Kitchen, Family and Meals area combined. Upstairs living includes a huge lounge room plus 4 oversized bedrooms all with built-in wardrobes, the master bedroom also includes a large ensuite.
Entertain your family outside and create great memories under the quality Stratco Alfresco complete with outdoor kitchen, massive storage shed and a beautiful low maintenance garden with organic veggie-patch. Also a tandem car garage with enough space for 6 cars all under cover.
This home is rare and sure to impress as most builders don't build quality like this anymore! Call for a private inspection.
Thing you'll love:
- 2 mins walk to St Clair Park and Wetlands
- 2 mins walk to Bus stop
- 2 mins walk to Medical Centre
- 8 mins walk to Rail Station Cheltenham/St Clair
- 10 mins walk to St Clair Shopping Village
- 10 mins drive to the Beach & Westfield West Lakes
- 15 mins drive to the CBD
- Walking distance to great public and private schools
- 5 large bedrooms, Massive Kitchen with matching Westinghouse appliances
- Study, Formal Lounge, Formal Dining, Family Room, Meals Area
- 3 bathrooms including ensuite.
- North facing roof and 3 Phase Power for future 10+KWatt Solar System.
- 3 Phase Ducted Reverse Cycle Air-conditioning
- Quality tiles and carpets.
- Tandem Garage that can fit 6 Cars under cover
- Large garage/workshop
- High Ceiling
- Alarm System
- Newly restored roof
- Amply backyard space for pool and spa
Disclaimer:
Whilst every care has been taken to verify the accuracy of the details in this advertisement, For Sale By Owner (forsalebyowner.com.au Pty Ltd) cannot guarantee its correctness. Prospective buyers or tenants need to take such action as is necessary, to satisfy themselves of any pertinent matters.
Contact Karen on 0438 838 018 at First Paige Property Settlement Services for help with your Real Estate paperwork (Form 1 & Contracts) or email if you have questions. admin@firstpaigeform1.com
Visit Website- Last 24 Hours0
- Last 7 Days1
- Last 30 Days2
Views
Contact the Owner
Phone or Text: 0488 847 018
Enter Phone Code 72534 when prompted.
Enter Phone Code 72534 when prompted.


























