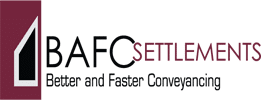40 Hazel Avenue, Quinns Rocks, WA 6030
Sold Price: 705,000 (10 Feb 2018)
4 X 2 Upstairs Living, Separate 2/3 X 1 Downstairs Living
Large family home near Quinns Beach. Suit 2 generations of a family or live in one part , rent the other part out?
UPSTAIRS : open plan Kitchen, fully fitted with 4 mtr Long kitchen Island , fitted units with Granite bench tops, open plan dinning and lounge. All windows and doors in these areas have amazing views.
BEDROOMS : Master with ensuite and walk in robes. Two double bedrooms with shared luxury robe room. One single bedroom with built in robe.
Family bathroom fully tiled. Laundry room.
DOWNSTAIRS Living , ( via external staircase only, downstairs is completely separate from upstairs ) 2 double/queen Bedrooms ( 3rd single bedroom or study room) Bathroom. kitchen, lounge area. Suit Grand Parents home or teen living, or lodgers or rent out.
Renovated and beautifully decorated throughout both levels and ready to move into.
Beach resort style living with great out door entertaining areas with fantastic views of the Indian Ocean. The sandy beach is approx 150 metres away.
Driveway parking for numerous cars and /or Boat , Caravan etc . small man cave shed.
All located on Lot 1 ( 492m2) of the survey-strata plan 76073. Volume 2928 Folio 163 ( front lot). See plan in photos.
NB Lot 2 is NOT included in this sale.
Viewing by appointment only.
Please contact us for more photos and viewing.
Disclaimer:
Whilst every care has been taken to verify the accuracy of the details in this advertisement, For Sale By Owner (forsalebyowner.com.au Pty Ltd) cannot guarantee its correctness. Prospective buyers or tenants need to take such action as is necessary, to satisfy themselves of any pertinent matters.
UPSTAIRS : open plan Kitchen, fully fitted with 4 mtr Long kitchen Island , fitted units with Granite bench tops, open plan dinning and lounge. All windows and doors in these areas have amazing views.
BEDROOMS : Master with ensuite and walk in robes. Two double bedrooms with shared luxury robe room. One single bedroom with built in robe.
Family bathroom fully tiled. Laundry room.
DOWNSTAIRS Living , ( via external staircase only, downstairs is completely separate from upstairs ) 2 double/queen Bedrooms ( 3rd single bedroom or study room) Bathroom. kitchen, lounge area. Suit Grand Parents home or teen living, or lodgers or rent out.
Renovated and beautifully decorated throughout both levels and ready to move into.
Beach resort style living with great out door entertaining areas with fantastic views of the Indian Ocean. The sandy beach is approx 150 metres away.
Driveway parking for numerous cars and /or Boat , Caravan etc . small man cave shed.
All located on Lot 1 ( 492m2) of the survey-strata plan 76073. Volume 2928 Folio 163 ( front lot). See plan in photos.
NB Lot 2 is NOT included in this sale.
Viewing by appointment only.
Please contact us for more photos and viewing.
Disclaimer:
Whilst every care has been taken to verify the accuracy of the details in this advertisement, For Sale By Owner (forsalebyowner.com.au Pty Ltd) cannot guarantee its correctness. Prospective buyers or tenants need to take such action as is necessary, to satisfy themselves of any pertinent matters.
From your first property enquiry to final sale, your BAFC settlement agent is there to guide you through the exciting process of selling and purchasing real estate. Call (08) 9335 9133 or email anne@bafc.com.au.
Visit Website- Last 24 Hours0
- Last 7 Days0
- Last 30 Days1
Views
Contact the Owner
Phone or Text: 0488 847 018
Enter Phone Code when prompted.
Enter Phone Code when prompted.




















