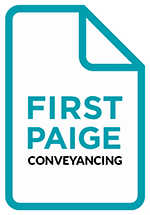30 Faulding Avenue, Munno Para, SA 5115
Sold Price: 420,000 (06 Nov 2018)
Exceptional Family Home
A large sprawling family Home set on 540m2 block. Attention to detail at every turn is the norm. The inclusions have been upgraded to the highest standard and it is without a doubt a gracious residence in a premier sub-division. Built by award winning builder Dechellis Homes the Monaco has been carefully designed with the family in mind. Separate entertaining zones for both parents and children are a bonus.
With a commanding street appeal the huge rendered portico makes a statement.
As you enter the stunning floor tiles underfoot are the first sign of the elegance displayed throughout. High ceilings are a must in such a special home.
A formal lounge is at the front of the home. Across the hall is the very private master suite featuring a huge walk-in his and hers robe and luxurious ensuite.
The ultimate up-market kitchen with quality appliances will impress.The stone benchtop goes on forever and is where family and friends will gather on those special occasions.
Also part of this massive open plan area is the dining and casual family.
A separate rumpus room extends from this zone.
Another 3 bedrooms all with built-in wardrobes are located on the southern side of the home. A gorgeous main bathroom with spa bath and separate powder room is available for family use.
Reverse cycle air-conditioning, Hills home hub, security and irrigation systems are included.
Auto roller door to double garage, paved external areas and easy care gardens are all part of this stylish residence.
Schooling and shopping facilities are close by.
Please make a time for a private viewing.
Disclaimer:
Whilst every care has been taken to verify the accuracy of the details in this advertisement, For Sale By Owner (forsalebyowner.com.au Pty Ltd) cannot guarantee its correctness. Prospective buyers or tenants need to take such action as is necessary, to satisfy themselves of any pertinent matters.
With a commanding street appeal the huge rendered portico makes a statement.
As you enter the stunning floor tiles underfoot are the first sign of the elegance displayed throughout. High ceilings are a must in such a special home.
A formal lounge is at the front of the home. Across the hall is the very private master suite featuring a huge walk-in his and hers robe and luxurious ensuite.
The ultimate up-market kitchen with quality appliances will impress.The stone benchtop goes on forever and is where family and friends will gather on those special occasions.
Also part of this massive open plan area is the dining and casual family.
A separate rumpus room extends from this zone.
Another 3 bedrooms all with built-in wardrobes are located on the southern side of the home. A gorgeous main bathroom with spa bath and separate powder room is available for family use.
Reverse cycle air-conditioning, Hills home hub, security and irrigation systems are included.
Auto roller door to double garage, paved external areas and easy care gardens are all part of this stylish residence.
Schooling and shopping facilities are close by.
Please make a time for a private viewing.
Disclaimer:
Whilst every care has been taken to verify the accuracy of the details in this advertisement, For Sale By Owner (forsalebyowner.com.au Pty Ltd) cannot guarantee its correctness. Prospective buyers or tenants need to take such action as is necessary, to satisfy themselves of any pertinent matters.
Features
Air Conditioning, Bath, Built-ins, Dishwasher, Ensuite, Entertainment Area, Garden, Level Lawn, Alarm System, Close to Parklands, Close to Schools
Contact Karen on 0438 838 018 at First Paige Property Settlement Services for help with your Real Estate paperwork (Form 1 & Contracts) or email if you have questions. admin@firstpaigeform1.com
Visit Website- Last 24 Hours0
- Last 7 Days0
- Last 30 Days1
Views
Contact the Owner
Phone or Text: 0488 847 018
Enter Phone Code when prompted.
Enter Phone Code when prompted.




















