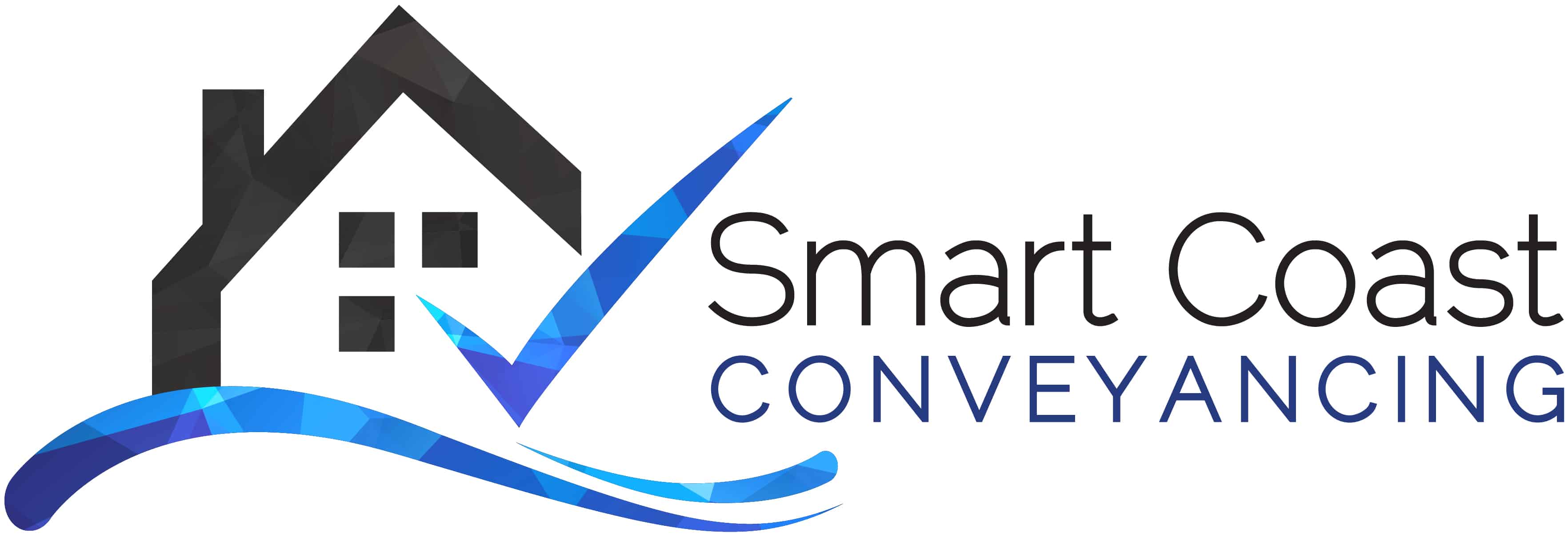51 Wildrose Street, Kellyville, NSW 2155
Sold Price Not Disclosed (01 Mar 2019)
Fantastic Central Position!
This beautiful single level home is positioned in one of Kellyville's most central and convenient areas surrounded by local shopping precinct, an abundance of parks, access to public transport and walking distance to many schools such as William Clarke College, Kellyville High School, Kellyville Public School & Sherwood Ridge Public School.
This home was architecturally designed with cosy but generous spaces, boasting high ceilings and bright living spaces. The french doors throughout create lots of character in this well kept home. Entering the home you are greeted by a beautiful front formal living room with new gas fireplace perfectly poised for comfort. Flowing through you enter the gourmet kitchen with electric oven and gas cooktop, a large breakfast bar, a casual living area & smaller space for a sitting area or study nook as used by the current owner. The dining room opens up to an alfresco area which is perfect for entertaining.
The Master bedroom is comfortably fit for a king bed with a lot of extra space, walk-in robe and ensuite with floor to ceiling tiles. The 3 bedrooms are extremely spacious and include built in robes, easily fitting queen beds again with plenty of extra space for bedroom furniture.
Externally the house has a healthy landscape with lush hedge running along the rear fence, providing a lot of privacy from rear neighbours and at the front well established trees and plants creating an inviting streetscape.
This home is perfect for those wanting a generous single storey home, with a low maintenance yard, in a convenient location.
You and your family will love these fantastic features;
- High 2700mm ceilings
- Ducted air conditioning throughout
- Lopi gas fireplace
- Gas cooking with electric oven
- Stone benchtops
- Generous storage
- Light filled master suite with walk-in-robe and ensuite
- Generous bedrooms, all with built-in-robes
- Floor to ceiling tiles to main and master bathrooms
- Internal gas bayonet points
- Fully covered alfresco area
- 2 car electric garage
Please contact us to arrange a time to view or if you have any further questions!
Disclaimer:
Whilst every care has been taken to verify the accuracy of the details in this advertisement, For Sale By Owner (forsalebyowner.com.au Pty Ltd) cannot guarantee its correctness. Prospective buyers or tenants need to take such action as is necessary, to satisfy themselves of any pertinent matters.
This home was architecturally designed with cosy but generous spaces, boasting high ceilings and bright living spaces. The french doors throughout create lots of character in this well kept home. Entering the home you are greeted by a beautiful front formal living room with new gas fireplace perfectly poised for comfort. Flowing through you enter the gourmet kitchen with electric oven and gas cooktop, a large breakfast bar, a casual living area & smaller space for a sitting area or study nook as used by the current owner. The dining room opens up to an alfresco area which is perfect for entertaining.
The Master bedroom is comfortably fit for a king bed with a lot of extra space, walk-in robe and ensuite with floor to ceiling tiles. The 3 bedrooms are extremely spacious and include built in robes, easily fitting queen beds again with plenty of extra space for bedroom furniture.
Externally the house has a healthy landscape with lush hedge running along the rear fence, providing a lot of privacy from rear neighbours and at the front well established trees and plants creating an inviting streetscape.
This home is perfect for those wanting a generous single storey home, with a low maintenance yard, in a convenient location.
You and your family will love these fantastic features;
- High 2700mm ceilings
- Ducted air conditioning throughout
- Lopi gas fireplace
- Gas cooking with electric oven
- Stone benchtops
- Generous storage
- Light filled master suite with walk-in-robe and ensuite
- Generous bedrooms, all with built-in-robes
- Floor to ceiling tiles to main and master bathrooms
- Internal gas bayonet points
- Fully covered alfresco area
- 2 car electric garage
Please contact us to arrange a time to view or if you have any further questions!
Disclaimer:
Whilst every care has been taken to verify the accuracy of the details in this advertisement, For Sale By Owner (forsalebyowner.com.au Pty Ltd) cannot guarantee its correctness. Prospective buyers or tenants need to take such action as is necessary, to satisfy themselves of any pertinent matters.
Features
Air Conditioning, Balcony/Patio/Terrace, Bath, Built-ins, Dishwasher, Fireplace(s), Formal Lounge, Fully Fenced, Gas Enabled, Internal Laundry, Living Area, Remote Garage, Rumpus Room, Separate Dining Room, Vacuum System, Entertainment Area, Garden, Grey Water System, Pet Friendly, Secure Parking, Close to Parklands, Close to Schools, Close to Shops, Close to Transport
For all your conveyancing needs, contact Jessica on (02) 6519 4933 at Smart Coast Conveyancing or email if you have questions. jessica@smartcoast.com.au
Visit Website- Last 24 Hours0
- Last 7 Days0
- Last 30 Days1
Views
Contact the Owner
Phone or Text: 0488 847 018
Enter Phone Code when prompted.
Enter Phone Code when prompted.










