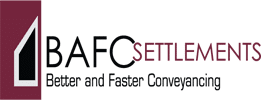168 Ulster Road, Spencer Park, WA 6330
Sold Price Not Disclosed (04 Feb 2019)
Renovated Character Home
A large and tastefully renovated home with attention to detail, this property would suite a buyer looking for a residence with character and modern finishes. The elevated position affords expansive rural views and a sense of privacy, with ample parking and the wide driveway making reversing and navigating simple.
There are five rooms of various sizes including a large master with ensuite. The fifth room, which adjoins the lounge area has access to the carport and could be used for many different purposes. A modern, fully renovated kitchen is situated in the centre of the house, looking out over an established, private back yard with options for entertainment or escape from the world in peaceful relaxation!
A separate single lock up garage / shed is an added bonus.
Features include:
5 rooms plus lounge room and formal dining area plus open plan kitchen and dining area
Second Floor: has 3 rooms and a large renovated bathroom with exposed beams throughout
Single garage/shed and covered carport - resurfaced driveway
Large block with possibility to subdivide at 931m2 (approx)
Modern skillion patio and garden shed
Fully renovated kitchen with a full size gas cooktop, custom oak bench tops, soft close cabinets and dishwasher
Walk in pantry plus open plan family area
Separate laundry and toilet, electric storage hot water system
Ducted Daikin reverse cycle air-con to both levels
New LED Lighting and light fittings
Master has walk in robe and en-suite with spa bath
Disclaimer:
Whilst every care has been taken to verify the accuracy of the details in this advertisement, For Sale By Owner (forsalebyowner.com.au Pty Ltd) cannot guarantee its correctness. Prospective buyers or tenants need to take such action as is necessary, to satisfy themselves of any pertinent matters.
There are five rooms of various sizes including a large master with ensuite. The fifth room, which adjoins the lounge area has access to the carport and could be used for many different purposes. A modern, fully renovated kitchen is situated in the centre of the house, looking out over an established, private back yard with options for entertainment or escape from the world in peaceful relaxation!
A separate single lock up garage / shed is an added bonus.
Features include:
5 rooms plus lounge room and formal dining area plus open plan kitchen and dining area
Second Floor: has 3 rooms and a large renovated bathroom with exposed beams throughout
Single garage/shed and covered carport - resurfaced driveway
Large block with possibility to subdivide at 931m2 (approx)
Modern skillion patio and garden shed
Fully renovated kitchen with a full size gas cooktop, custom oak bench tops, soft close cabinets and dishwasher
Walk in pantry plus open plan family area
Separate laundry and toilet, electric storage hot water system
Ducted Daikin reverse cycle air-con to both levels
New LED Lighting and light fittings
Master has walk in robe and en-suite with spa bath
Disclaimer:
Whilst every care has been taken to verify the accuracy of the details in this advertisement, For Sale By Owner (forsalebyowner.com.au Pty Ltd) cannot guarantee its correctness. Prospective buyers or tenants need to take such action as is necessary, to satisfy themselves of any pertinent matters.
From your first property enquiry to final sale, your BAFC settlement agent is there to guide you through the exciting process of selling and purchasing real estate. Call (08) 9335 9133 or email anne@bafc.com.au.
Visit Website- Last 24 Hours0
- Last 7 Days0
- Last 30 Days1
Views
Contact the Owner
Phone or Text: 0488 847 018
Enter Phone Code when prompted.
Enter Phone Code when prompted.

























