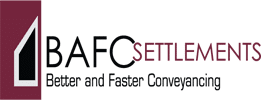38 Claridge Circle, Thornlie, WA 6108
Sold Price Not Disclosed (05 Mar 2020)
*Price Reduced* Welcome to Claridge Circle - beautifully presented to sell
The Phone Code for this property is: 74340. Please quote this number when phoning or texting.
Constructed in 2008 on a 619m² block, this charming Don Russell home was designed for cosy, seamless family living and entertaining.
This spacious family home boasts 270m² of total roof coverage. A separate home theatre with double french doors and recessed feature ceiling.
With four generous bedrooms, separate master bedroom with large walk in robe and ensuite with separate toilet. Other three bedrooms with built in robes.
Large laundry is set off huge gourmet kitchen with plenty of cupboard space and a double pantry. Enormous dining and family room, all of which flows into a large games room separated by double french doors. Fabulous outdoor entertaining area, with huge gable patio and extensive brick paving surrounded by serene gardens.
Other features include;
Study separated by french door.
Double garage, leading into laundry.
Reverse cycle ducted air con.
Ceiling fans in all four bedrooms.
Double gate access to back yard for additonal car or trailer storage.
3 Kilowatt solar panels.
Swann CCTV with 8 cameras.
Security screens on all external doors and sliding windows.
250 metre walk to the picturesque Towncentre Reserve.
Walking distance to Forest Lakes Forum.
Disclaimer:
Whilst every care has been taken to verify the accuracy of the details in this advertisement, For Sale By Owner (forsalebyowner.com.au Pty Ltd) cannot guarantee its correctness. Prospective buyers or tenants need to take such action as is necessary, to satisfy themselves of any pertinent matters.
Constructed in 2008 on a 619m² block, this charming Don Russell home was designed for cosy, seamless family living and entertaining.
This spacious family home boasts 270m² of total roof coverage. A separate home theatre with double french doors and recessed feature ceiling.
With four generous bedrooms, separate master bedroom with large walk in robe and ensuite with separate toilet. Other three bedrooms with built in robes.
Large laundry is set off huge gourmet kitchen with plenty of cupboard space and a double pantry. Enormous dining and family room, all of which flows into a large games room separated by double french doors. Fabulous outdoor entertaining area, with huge gable patio and extensive brick paving surrounded by serene gardens.
Other features include;
Study separated by french door.
Double garage, leading into laundry.
Reverse cycle ducted air con.
Ceiling fans in all four bedrooms.
Double gate access to back yard for additonal car or trailer storage.
3 Kilowatt solar panels.
Swann CCTV with 8 cameras.
Security screens on all external doors and sliding windows.
250 metre walk to the picturesque Towncentre Reserve.
Walking distance to Forest Lakes Forum.
Disclaimer:
Whilst every care has been taken to verify the accuracy of the details in this advertisement, For Sale By Owner (forsalebyowner.com.au Pty Ltd) cannot guarantee its correctness. Prospective buyers or tenants need to take such action as is necessary, to satisfy themselves of any pertinent matters.
Features
Air Conditioning, Bath, Built-ins, Dishwasher, Ensuite, Fully Fenced, Gas Enabled, Heating, Internal Laundry, Living Area, Modern Bathroom, Modern Kitchen, Remote Garage, Separate Dining Room, Study, Entertainment Area, Garden, Garden Shed, Level Lawn, Secure Parking, Solar Panels, Storage Area, Security Windows, Close to Parklands, Close to Schools, Close to Shops, Close to Transport, Quiet Location, Formal Lounge, Non Smoking
From your first property enquiry to final sale, your BAFC settlement agent is there to guide you through the exciting process of selling and purchasing real estate. Call (08) 9335 9133 or email anne@bafc.com.au.
Visit Website- Last 24 Hours0
- Last 7 Days0
- Last 30 Days0
Views
Contact the Owner
Phone or Text: 0488 847 018
Enter Phone Code 74340 when prompted.
Enter Phone Code 74340 when prompted.


































