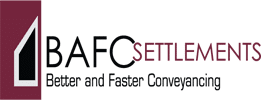19 Mecklenberg Drive, Margaret River, WA 6285
Sold Price Not Disclosed (22 Jun 2020)
High-end home full of character!
The Phone Code for this property is: 30930. Please quote this number when phoning or texting.
This 2 storey home is full of custom built-in features that make it ready to step into a well styled home where traditional meets industrial. The features include a vast amount of recycled jarrah including vanities, bench tops, stair handrail, mezzanine balustrading, shelves and more. It also features solid karri flooring, large polished concrete island bench and a large covered outdoor entertaining area with built in bbq.
It has been designed as a sustainable and super comfortable energy efficient home. Being North facing with double glazing throughout, abundant natural light, rainwater tanks, an established edible garden and solar ready. On an elevated block meaning there are views out each window looking at giant Marri trees or off into the treetops beyond.
The main living area is largely open plan in design, with a cleverly incorporated tv room, mezzanine and study nook providing different zones within the one space. The modern kitchen is full of features, such as double pyrolytic digital ovens, plenty of work-space and storage and it works well either entertaining inside or alfresco.
The master bedroom is downstairs and boasts a beautiful ensuite and walk in robe. Up the bespoke wooden stairs to the kids/guests retreat, with a mezzanine space, another beautiful bathroom and 2 bedrooms with lovely views of the trees. All bedrooms have built in wardrobes with shelving and drawers.
There are also 2 'pods' (as we like to call them) that are external rooms of the house. They are still built with the same high class finish as the house and these could be what you desire. Think, home office, teenage retreat, 4th bedroom, granny flat or sheds. There is also a hot shower in a covered area between the 2 pods so all the plumbing is there.
This property also has vehicle access to the backyard from the undercover carport and a substantial backyard with room for children and pets and the whole garden is lovingly landscaped and reticulated.
This home's true brilliance will be revealed upon viewing.
Disclaimer:
Whilst every care has been taken to verify the accuracy of the details in this advertisement, For Sale By Owner (forsalebyowner.com.au Pty Ltd) cannot guarantee its correctness. Prospective buyers or tenants need to take such action as is necessary, to satisfy themselves of any pertinent matters.
This 2 storey home is full of custom built-in features that make it ready to step into a well styled home where traditional meets industrial. The features include a vast amount of recycled jarrah including vanities, bench tops, stair handrail, mezzanine balustrading, shelves and more. It also features solid karri flooring, large polished concrete island bench and a large covered outdoor entertaining area with built in bbq.
It has been designed as a sustainable and super comfortable energy efficient home. Being North facing with double glazing throughout, abundant natural light, rainwater tanks, an established edible garden and solar ready. On an elevated block meaning there are views out each window looking at giant Marri trees or off into the treetops beyond.
The main living area is largely open plan in design, with a cleverly incorporated tv room, mezzanine and study nook providing different zones within the one space. The modern kitchen is full of features, such as double pyrolytic digital ovens, plenty of work-space and storage and it works well either entertaining inside or alfresco.
The master bedroom is downstairs and boasts a beautiful ensuite and walk in robe. Up the bespoke wooden stairs to the kids/guests retreat, with a mezzanine space, another beautiful bathroom and 2 bedrooms with lovely views of the trees. All bedrooms have built in wardrobes with shelving and drawers.
There are also 2 'pods' (as we like to call them) that are external rooms of the house. They are still built with the same high class finish as the house and these could be what you desire. Think, home office, teenage retreat, 4th bedroom, granny flat or sheds. There is also a hot shower in a covered area between the 2 pods so all the plumbing is there.
This property also has vehicle access to the backyard from the undercover carport and a substantial backyard with room for children and pets and the whole garden is lovingly landscaped and reticulated.
This home's true brilliance will be revealed upon viewing.
Disclaimer:
Whilst every care has been taken to verify the accuracy of the details in this advertisement, For Sale By Owner (forsalebyowner.com.au Pty Ltd) cannot guarantee its correctness. Prospective buyers or tenants need to take such action as is necessary, to satisfy themselves of any pertinent matters.
From your first property enquiry to final sale, your BAFC settlement agent is there to guide you through the exciting process of selling and purchasing real estate. Call (08) 9335 9133 or email anne@bafc.com.au.
Visit Website- Last 24 Hours0
- Last 7 Days0
- Last 30 Days1
Views
Contact the Owner
Phone or Text: 0488 847 018
Enter Phone Code 30930 when prompted.
Enter Phone Code 30930 when prompted.















