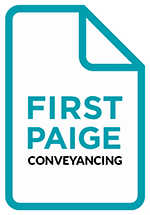92 Glen Brae Road, Wistow, SA 5251
Sold Price: 650,000 (03 Sep 2020)
Hills Living at It's Best
The Phone Code for this property is: 55281. Please quote this number when phoning or texting.
This 5 acre property is situated in a well sought after location in Wistow, only 5 minutes out of Mt Barker.
This is a quaint two storey, two bedroom cottage. Built with the old Wistow stone that is found on the property. Features include exposed stone inside and outside, kitchen/dining/lounge area is a large open planned area with timber raked ceilings, ceiling fans, combustion heater and sliding door that leads to the carport area.
The bathroom/laundry is located off the kitchen, with separate shower and toilet with instant gas hot water.
Upstairs to the master bedroom where you can lay in bed gazing at the stars through the skylight windows. Step through the sliding door onto the balcony that overlooks the property and views of the Mt Barker summit. The walk-in-robe separated by the staircase has plenty of hanging space. Second Bedroom is approximately 3.6m x 6m could be easily converted to 2 separate rooms or as an inspiring workspace.
The teenage retreat is a converted shed that was lived in whilst the home was being built and is fully insulated.
Outside improvements include total of 22,000gallons (100,000litres) rainwater tanks, numerous shedding, 4 car undercover parking and fenced house block.
Disclaimer:
Whilst every care has been taken to verify the accuracy of the details in this advertisement, For Sale By Owner (forsalebyowner.com.au Pty Ltd) cannot guarantee its correctness. Prospective buyers or tenants need to take such action as is necessary, to satisfy themselves of any pertinent matters.
This 5 acre property is situated in a well sought after location in Wistow, only 5 minutes out of Mt Barker.
This is a quaint two storey, two bedroom cottage. Built with the old Wistow stone that is found on the property. Features include exposed stone inside and outside, kitchen/dining/lounge area is a large open planned area with timber raked ceilings, ceiling fans, combustion heater and sliding door that leads to the carport area.
The bathroom/laundry is located off the kitchen, with separate shower and toilet with instant gas hot water.
Upstairs to the master bedroom where you can lay in bed gazing at the stars through the skylight windows. Step through the sliding door onto the balcony that overlooks the property and views of the Mt Barker summit. The walk-in-robe separated by the staircase has plenty of hanging space. Second Bedroom is approximately 3.6m x 6m could be easily converted to 2 separate rooms or as an inspiring workspace.
The teenage retreat is a converted shed that was lived in whilst the home was being built and is fully insulated.
Outside improvements include total of 22,000gallons (100,000litres) rainwater tanks, numerous shedding, 4 car undercover parking and fenced house block.
Disclaimer:
Whilst every care has been taken to verify the accuracy of the details in this advertisement, For Sale By Owner (forsalebyowner.com.au Pty Ltd) cannot guarantee its correctness. Prospective buyers or tenants need to take such action as is necessary, to satisfy themselves of any pertinent matters.
Features
Air Conditioning, Built-ins, Dishwasher, Fireplace(s), Fully Fenced, Internal Laundry, Balcony, Courtyard, Garden, Garden Shed, Grey Water System, Level Lawn, Pet Friendly, Rainwater Tank, Secure Parking, Solar Panels, Storage Area, Workshop, Close to Schools, Close to Shops, Close to Transport, Quiet Location, Views, Nature Property
Contact Karen on 0438 838 018 at First Paige Property Settlement Services for help with your Real Estate paperwork (Form 1 & Contracts) or email if you have questions. admin@firstpaigeform1.com
Visit Website- Last 24 Hours0
- Last 7 Days0
- Last 30 Days0
Views
Contact the Owner
Phone or Text: 0488 847 018
Enter Phone Code 55281 when prompted.
Enter Phone Code 55281 when prompted.






















