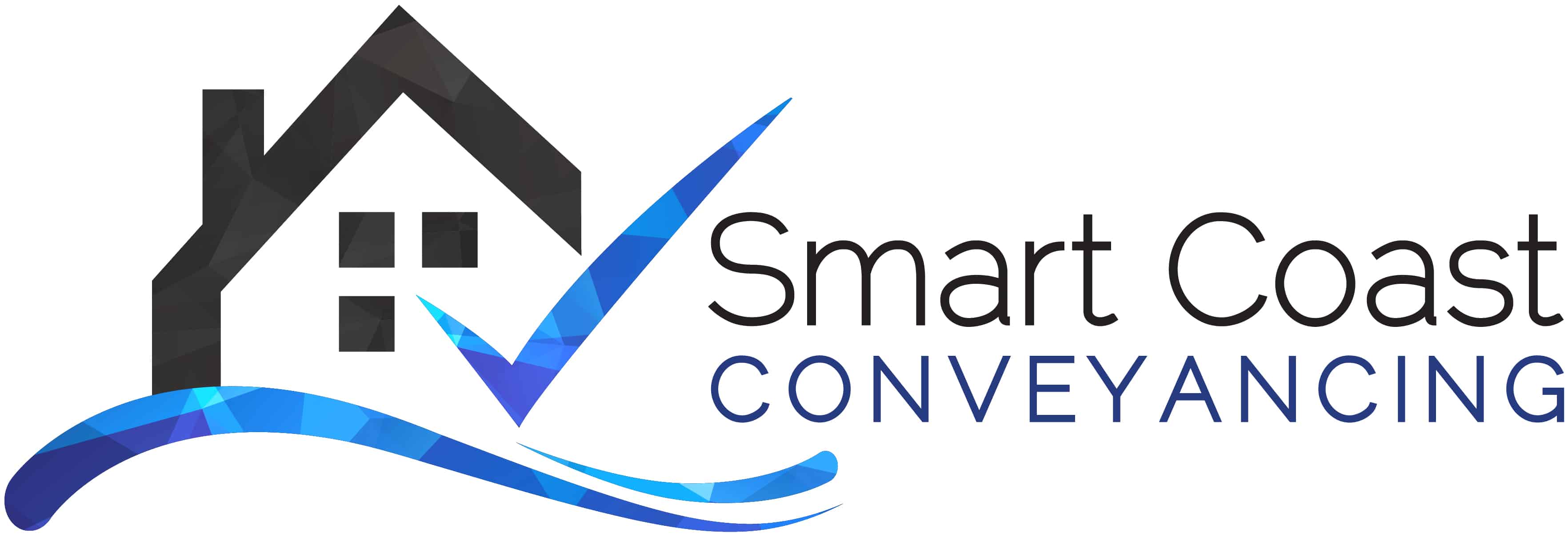1598 Settlers Road, St Albans, NSW 2775
Sold Price Not Disclosed (13 Aug 2020)
Multi-level Home And Land For Lovers Of Art, Life And Landscape.
The Phone Code for this property is: 13563. Please quote this number when phoning or texting.
Close to the historic village of St Albans and with impressive views across the Macdonald River, to green pastures and mountains beyond, this house among the treetops has a sunny northerly aspect. Located on one of two 4000m2 bush blocks that will be sold together, the house is ideal for family living or development.
Home to an architect and writer, the carefully maintained timber home features cathedral ceilings and floor to ceiling windows. Decks on all sides of the house capture the sun at different times of the day.
With three bedrooms, plus a study (or fourth bedroom), the main house has a large living/dining area opening on to an expansive north facing deck, ideal for entertaining.
Designed especially for cooks who love to entertain while being part of the fun, the unusual central kitchen features an island bench, with solid Tallowood benchtop, and a large walk-in pantry/scullery.
An apartment below the main house, formerly an artist's studio, has north facing, floor to ceiling louvre windows, a separate bedroom, kitchenette, and ensuite, plus its own large deck.
The detached garage has the potential for its own ensuite shower and toilet.
Sandstone terraced garden beds stretch across the rear of the house awaiting a keen gardener.
Call now to arrange a viewing.
Disclaimer:
Whilst every care has been taken to verify the accuracy of the details in this advertisement, For Sale By Owner (forsalebyowner.com.au Pty Ltd) cannot guarantee its correctness. Prospective buyers or tenants need to take such action as is necessary, to satisfy themselves of any pertinent matters.
Close to the historic village of St Albans and with impressive views across the Macdonald River, to green pastures and mountains beyond, this house among the treetops has a sunny northerly aspect. Located on one of two 4000m2 bush blocks that will be sold together, the house is ideal for family living or development.
Home to an architect and writer, the carefully maintained timber home features cathedral ceilings and floor to ceiling windows. Decks on all sides of the house capture the sun at different times of the day.
With three bedrooms, plus a study (or fourth bedroom), the main house has a large living/dining area opening on to an expansive north facing deck, ideal for entertaining.
Designed especially for cooks who love to entertain while being part of the fun, the unusual central kitchen features an island bench, with solid Tallowood benchtop, and a large walk-in pantry/scullery.
An apartment below the main house, formerly an artist's studio, has north facing, floor to ceiling louvre windows, a separate bedroom, kitchenette, and ensuite, plus its own large deck.
The detached garage has the potential for its own ensuite shower and toilet.
Sandstone terraced garden beds stretch across the rear of the house awaiting a keen gardener.
Call now to arrange a viewing.
Disclaimer:
Whilst every care has been taken to verify the accuracy of the details in this advertisement, For Sale By Owner (forsalebyowner.com.au Pty Ltd) cannot guarantee its correctness. Prospective buyers or tenants need to take such action as is necessary, to satisfy themselves of any pertinent matters.
Features
Air Conditioning, Balcony/Patio/Terrace, Bath, Broadband, Deck, Dishwasher, Ensuite, Fireplace(s), Living Area, Modern Bathroom, Modern Kitchen, Remote Garage, Study, Balcony, Entertainment Area, Garden, Grey Water System, Rainwater Tank, Quiet Location, Views, Nature Property, Retirement Property, Non Smoking
For all your conveyancing needs, contact Jessica on (02) 6519 4933 at Smart Coast Conveyancing or email if you have questions. jessica@smartcoast.com.au
Visit Website- Last 24 Hours0
- Last 7 Days1
- Last 30 Days2
Views
Contact the Owner
Phone or Text: 0488 847 018
Enter Phone Code 13563 when prompted.
Enter Phone Code 13563 when prompted.

















