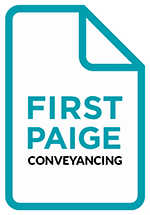9 Murray Street, Blackwood, SA 5051
Classic Homestead Villa
• beautiful kitchen made by a cabinet maker with modern appliances
• tasteful updates throughout which have been kept in line with the home's classic design
• four spacious bedrooms including the master suite with parent's retreat, dressing room, and spacious ensuite with spa bath. Two of the other bedrooms also have their own private retreat (perfect to be utilised as a consultation room or home office)
• beautiful and also functional open fire places
• french doors (circa 1915) to the ornate dining room which also features an exceptionally beautiful hand crafted antique mantel piece from one of Adelaide’s older private girls’ schools.
• The mantel in the lounge was made by a cabinet maker from solid Blackwood.
• modern day comforts (ducted heating & cooling, dishwasher, automatic gates)
• potential to convert the huge attic into further living space or bedrooms
• cellar for the lovely Adelaide Hills wine
• unbelievable convenient location being only steps to cafes, Blackwood Medical Centre (through the back gate), shops, schools and transport.
• enormous 1736sqm (approx) allotment with a tree lined picturesque garden
• Solid Jarrah timbers used in construction, Baltic floors and quality renovations. Upgraded electrical and plumbing including brand new gas hot water system.
• Bluestone & Sandstone wall materials used in construction has never been extended from the original 7 main rooms and 4 smaller ones.
• 2 physical telephone lines ph/fax 400m from Exchange so very fast internet
• a huge fully bricked well (establish in the 1880’s) is located in the old back shed and is constantly full and can be pumped to the main tank and used for bathrooms, toilets & kitchen, or could be used for garden watering
• to the left of the motor garage is an antique solid cast iron lamp post dated 1910 and imported from England. It has a street name visible under the paint.
• check out the classic outside toilet and the workshop shed has an antique double concrete sink with hot and cold running water.
• a separate dog run & Kennel with gate into the Medical Centre car park
• Gas connection from the house to the BBQ.
• Two wonderful fountains adorn the property and are set up for completing as you wish with a concrete or rock surround.
• The home is surrounded by scented red standard roses (Camp David). The island area is surrounded by scented standard blue roses.
• There are many fruit trees, Lime, lemon, banana passion fruit, navel orange, apricot & fig.
Disclaimer:
Whilst every care has been taken to verify the accuracy of the details in this advertisement, For Sale By Owner (forsalebyowner.com.au Pty Ltd) cannot guarantee its correctness. Prospective buyers or tenants need to take such action as is necessary, to satisfy themselves of any pertinent matters.
Features
Basement, Bath, Fireplace(s), Formal Lounge, Furnished, Heating, Modern Bathroom, Modern Kitchen, Renovated, Renovated Bathroom, Renovated Kitchen, Separate Dining Room, BBQ, Entertainment Area, Garden, Garden Shed, Level Lawn, Pet Friendly, Rainwater Tank, Shower Facilities, Spa Bath/Jacuzzi, Storage Area, Alarm System, Security Lights, Security Windows, Close to Parklands, Close to Schools, Close to Shops, Close to Transport, Quiet Location, Views, Nature Property, Prestige Property, Mortgagee Property, Non Smoking, Air Conditioning, Built-ins, Ensuite, Gas Enabled, Internal Laundry, Polished Timber Floors, Remote Garage, Study, Broadband, Dishwasher, Workshop, Secure Parking
Contact Karen on 0438 838 018 at First Paige Property Settlement Services for help with your Real Estate paperwork (Form 1 & Contracts) or email if you have questions. admin@firstpaigeform1.com
Visit Website- Last 24 Hours0
- Last 7 Days0
- Last 30 Days2
Views
Contact the Owner
Enter Phone Code when prompted.
































