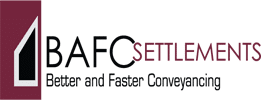5 Alhambra Parkway, Landsdale, WA 6065
Sold Price: 845,000 (23 Feb 2021)
SIMPLY STUNNING!!! 80k+ BELOW COST!!!!
Simply stunning 394sqm custom built two storey family home with luxury features and park views, well-designed and beautifully presented.
This property has been independently inspected by Houspect WA throughout the entire building process in accordance with the Building Code of Australia(BCA) and Australian Standards so peace of mind for the new buyer.
If you are looking for more space for your growing family then this property is for you! It's currently the biggest house for sale in Landsdale.
//THE PROPERTY
-Corimbia Estate with Park Views
-Double Brick construction throughout:2012
-Land: 558m2
-Total floor area: 394m2
-4 Bedrooms
-3 Bathrooms/Powder Room
-2 Living areas
-Home cinema room
-Split system/ducted airconditioning
-Games room with store room
-High quality porcelain tiling (ground and upper floor)
-Side access ie trailer/cars/boats/caravans
-Security alarm
-3.2kw Solar panels
-2 x Sheds
-R4.5 insulation/H2 blue pine
-Volcanic rock water feature
-New hot water system with 10 year warranty
-Room for pool/granny flat
-5 minute walk to Carnaby Rise primary school
---- ------------------------------
GROUND FLOOR:
-Double door entry/Security doors
-32c high ceilings
-11m hallway with recessed ceiling
-Guest bedroom with 28c sliding mirrored built in robe + ensuite/powder room
-Home cinema room with stage/recessed ceiling (8k home theatre equipment included)
-Under stairs storage area
-Games Room with recessed ceiling and storage area
-Laundry with overhead cabinets and double sliding linen cupboard
-Family room with recessed TV area and gas baynot.
-Kitchen:28c bulkhead with downlights, stone benchtop with waterfall edge, glass splash back, overhead cabinets and quality Blanco appliances.
-28c windows to family and kitchen.
-28c sliding doors to dining/alfresco area with comfort plus laminated safety glass.
UPPER FLOOR:
-High ceilings
-Living area with recessed ceiling, great for kids/teens to have their own area.
-4.5m custom made floating office desk with push draws.
-Kitchenette with glass splashback (mircowave inside cupboard)
-Balcony with beautiful park views.
-Master bedroom with his/hers mirrored built in robe, ensuite with top of the range spa bath.(18 jets)
-Bedrooms 3 & 4 with fitted mirrored built in robes
-3rd bathroom with bath and shower
-Double sliding linen cupboard to bedroom hallway
TO ENQUIRE ON THIS PROPERTY, PLEASE CLICK ON THE "Get In Touch" BUTTON
Disclaimer: We have in preparing this information used our best endeavours to ensure that the information contained herein is true and accurate, but accept no responsibility and disclaim all liability in respect of any errors, omissions, inaccuracies or misstatements that may occur. Prospective purchasers should make their own enquiries to verify the information contained herein.
This property has been independently inspected by Houspect WA throughout the entire building process in accordance with the Building Code of Australia(BCA) and Australian Standards so peace of mind for the new buyer.
If you are looking for more space for your growing family then this property is for you! It's currently the biggest house for sale in Landsdale.
//THE PROPERTY
-Corimbia Estate with Park Views
-Double Brick construction throughout:2012
-Land: 558m2
-Total floor area: 394m2
-4 Bedrooms
-3 Bathrooms/Powder Room
-2 Living areas
-Home cinema room
-Split system/ducted airconditioning
-Games room with store room
-High quality porcelain tiling (ground and upper floor)
-Side access ie trailer/cars/boats/caravans
-Security alarm
-3.2kw Solar panels
-2 x Sheds
-R4.5 insulation/H2 blue pine
-Volcanic rock water feature
-New hot water system with 10 year warranty
-Room for pool/granny flat
-5 minute walk to Carnaby Rise primary school
---- ------------------------------
GROUND FLOOR:
-Double door entry/Security doors
-32c high ceilings
-11m hallway with recessed ceiling
-Guest bedroom with 28c sliding mirrored built in robe + ensuite/powder room
-Home cinema room with stage/recessed ceiling (8k home theatre equipment included)
-Under stairs storage area
-Games Room with recessed ceiling and storage area
-Laundry with overhead cabinets and double sliding linen cupboard
-Family room with recessed TV area and gas baynot.
-Kitchen:28c bulkhead with downlights, stone benchtop with waterfall edge, glass splash back, overhead cabinets and quality Blanco appliances.
-28c windows to family and kitchen.
-28c sliding doors to dining/alfresco area with comfort plus laminated safety glass.
UPPER FLOOR:
-High ceilings
-Living area with recessed ceiling, great for kids/teens to have their own area.
-4.5m custom made floating office desk with push draws.
-Kitchenette with glass splashback (mircowave inside cupboard)
-Balcony with beautiful park views.
-Master bedroom with his/hers mirrored built in robe, ensuite with top of the range spa bath.(18 jets)
-Bedrooms 3 & 4 with fitted mirrored built in robes
-3rd bathroom with bath and shower
-Double sliding linen cupboard to bedroom hallway
TO ENQUIRE ON THIS PROPERTY, PLEASE CLICK ON THE "Get In Touch" BUTTON
Disclaimer: We have in preparing this information used our best endeavours to ensure that the information contained herein is true and accurate, but accept no responsibility and disclaim all liability in respect of any errors, omissions, inaccuracies or misstatements that may occur. Prospective purchasers should make their own enquiries to verify the information contained herein.
Features
Balcony, Courtyard, Air Conditioning, Built-ins, Dishwasher
From your first property enquiry to final sale, your BAFC settlement agent is there to guide you through the exciting process of selling and purchasing real estate. Call (08) 9335 9133 or email anne@bafc.com.au.
Visit Website- Last 24 Hours0
- Last 7 Days0
- Last 30 Days1
Views
Contact the Owner
Phone or Text: 0488 847 018
Enter Phone Code when prompted.
Enter Phone Code when prompted.




























