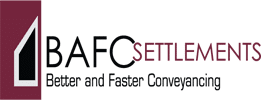18 Cowper Rd, Sorrento, WA 6020
Sold Price Not Disclosed (15 May 2022)
PASSIVE HOUSE DESIGN 6 X 4 COASTAL PIECE OF HEAVEN WITH OCEAN VIEWS
The Phone Code for this property is: 85822. Please quote this number when phoning or texting.
18 Cowper Road, PASSIVE HOUSE DESIGN Spread across a sizeable 500sqm block boasting extensive ocean views from the ground floor and the first floor this 412sqm, 3 stories house is the ultimate coastal location. Perfectly located in undoubtedly one of the most sought after streets in Sorrento, 18 Cowper Road sits just a few metres walk from the glorious waters of the Indian Ocean, the iconic West Coast Drive and a wide range of cafes and restaurant destinations. With reputable primary and secondary schools just minutes away, as well as the popular Hillarys Marina, this pristine location will be sure to meet the changing needs of your modern family for years to come.
DEVELOPMENT APPROVAL
The design has already been approved by the City of Joondalup. A copy of the approved documents can be presented upon request.
BUILDING PERMIT
The Building Permit application was submitted on the 20th of September and approved within 10 days from submission.
PROGRAM
Fast Construction program. The construction is due to start on the 1st of October 2021 and to complete in July 2022 subject to market forces.
SUSTAINABILITY
The project has been designed to a PASIV HAUS standard and able to get certification, all the double glazing has been upgraded to argon filled gas, and low e coating. The property will benefit of a Passiv Haus approved heat recovery vent unit and airtight membrane installation throughout as well as solar panels and a natural pool.
SIZE
412 sqm house over 3 stories comprising of Lower Ground Floor with Garage, Cinema Room, Alfresco kitchen, Mud Room and a Study. Ground Floor with a 46sqm Lounge and Formal dining area, 53sqm Open plan Living/Kitchen with a 9sqm Pantry and a 15sqm Balcony with expansive ocean views. On the Ground Floor, you will also find two guest bedrooms and a shower room.
The First Floor has the 21sqm Master Bedroom, Walk-in Robe and En-suite with expansive ocean views, 3 Queen Bedrooms and main Bathroom and Toilet all joined by a large kids play area in the middle.
POOL
8.8 x 4 meters freshwater natural pools utilizing a nature-inspired design to create the impression the pool has always been there.
Disclaimer:
Whilst every care has been taken to verify the accuracy of the details in this advertisement, For Sale By Owner (forsalebyowner.com.au Pty Ltd) cannot guarantee its correctness. Prospective buyers or tenants need to take such action as is necessary, to satisfy themselves of any pertinent matters.
18 Cowper Road, PASSIVE HOUSE DESIGN Spread across a sizeable 500sqm block boasting extensive ocean views from the ground floor and the first floor this 412sqm, 3 stories house is the ultimate coastal location. Perfectly located in undoubtedly one of the most sought after streets in Sorrento, 18 Cowper Road sits just a few metres walk from the glorious waters of the Indian Ocean, the iconic West Coast Drive and a wide range of cafes and restaurant destinations. With reputable primary and secondary schools just minutes away, as well as the popular Hillarys Marina, this pristine location will be sure to meet the changing needs of your modern family for years to come.
DEVELOPMENT APPROVAL
The design has already been approved by the City of Joondalup. A copy of the approved documents can be presented upon request.
BUILDING PERMIT
The Building Permit application was submitted on the 20th of September and approved within 10 days from submission.
PROGRAM
Fast Construction program. The construction is due to start on the 1st of October 2021 and to complete in July 2022 subject to market forces.
SUSTAINABILITY
The project has been designed to a PASIV HAUS standard and able to get certification, all the double glazing has been upgraded to argon filled gas, and low e coating. The property will benefit of a Passiv Haus approved heat recovery vent unit and airtight membrane installation throughout as well as solar panels and a natural pool.
SIZE
412 sqm house over 3 stories comprising of Lower Ground Floor with Garage, Cinema Room, Alfresco kitchen, Mud Room and a Study. Ground Floor with a 46sqm Lounge and Formal dining area, 53sqm Open plan Living/Kitchen with a 9sqm Pantry and a 15sqm Balcony with expansive ocean views. On the Ground Floor, you will also find two guest bedrooms and a shower room.
The First Floor has the 21sqm Master Bedroom, Walk-in Robe and En-suite with expansive ocean views, 3 Queen Bedrooms and main Bathroom and Toilet all joined by a large kids play area in the middle.
POOL
8.8 x 4 meters freshwater natural pools utilizing a nature-inspired design to create the impression the pool has always been there.
Disclaimer:
Whilst every care has been taken to verify the accuracy of the details in this advertisement, For Sale By Owner (forsalebyowner.com.au Pty Ltd) cannot guarantee its correctness. Prospective buyers or tenants need to take such action as is necessary, to satisfy themselves of any pertinent matters.
Features
Air Conditioning, Bath, Ensuite, Fireplace(s), Formal Lounge, Fully Fenced, Internal Laundry, Living Area, Modern Bathroom, Modern Kitchen, Polished Timber Floors, Remote Garage, Rumpus Room, Separate Dining Room, Study, Balcony, Courtyard, Solar Panels, Swimming/Lap Pool, Close to Parklands, Close to Schools, Views, Beach/Coastal Property, Newly Built Property
From your first property enquiry to final sale, your BAFC settlement agent is there to guide you through the exciting process of selling and purchasing real estate. Call (08) 9335 9133 or email anne@bafc.com.au.
Visit Website- Last 24 Hours0
- Last 7 Days0
- Last 30 Days1
Views
Contact the Owner
Phone or Text: 0488 847 018
Enter Phone Code 85822 when prompted.
Enter Phone Code 85822 when prompted.















