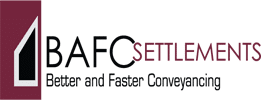124 Egerton Drive, Aveley, WA 6069
Sold Price Not Disclosed (13 Jul 2022)
Modern Day Home In Superb Location
A modern & stylish 4 bedroom 2 bathroom home on 392 square meters built in 2017 by The Summit Group.
Situated in the heart of Aveley 'The Vale' surrounded by multiple cafes, parks and schools with Woolworths and IGA only a short drive away.
The real stand out for this house is the show stopping chefs kitchen - Which really needs to be seen to believe! You will be surprised how spacious the living area feels with the open living design, loads of natural lighting and upgraded LEDS.
A Double garage with height extension to fit your 4WD or boat inside with a second garage door allowing for full side access to a secluded paved area in the back yard.
A king sized master bedroom with a spacious shower and great storage throughout the home.
Further features include:
- Beautiful oversized front door with spacious entry hall
- 31 course high ceiling through all main areas
- Gigantic kitchen with stone bench tops, large walk-in pantry and 900mm free standing oven
- Upgraded garage with workshop area and full side access
- Outdoor decking
- Solar Panels- Only recently installed
- Front and Backyard Security Cameras- Controlled by an app
- Reticulated gardens
- Reverse Cycle air conditioning, heating & cooling
- Built-in mirrored wardrobes in bedroom 2&3
This property won't last long!
The Phone Code for this property is: 77171. Please quote this number when phoning or texting.
Disclaimer:
Whilst every care has been taken to verify the accuracy of the details in this advertisement, For Sale By Owner (forsalebyowner.com.au Pty Ltd) cannot guarantee its correctness. Prospective buyers or tenants need to take such action as is necessary, to satisfy themselves of any pertinent matters.
Situated in the heart of Aveley 'The Vale' surrounded by multiple cafes, parks and schools with Woolworths and IGA only a short drive away.
The real stand out for this house is the show stopping chefs kitchen - Which really needs to be seen to believe! You will be surprised how spacious the living area feels with the open living design, loads of natural lighting and upgraded LEDS.
A Double garage with height extension to fit your 4WD or boat inside with a second garage door allowing for full side access to a secluded paved area in the back yard.
A king sized master bedroom with a spacious shower and great storage throughout the home.
Further features include:
- Beautiful oversized front door with spacious entry hall
- 31 course high ceiling through all main areas
- Gigantic kitchen with stone bench tops, large walk-in pantry and 900mm free standing oven
- Upgraded garage with workshop area and full side access
- Outdoor decking
- Solar Panels- Only recently installed
- Front and Backyard Security Cameras- Controlled by an app
- Reticulated gardens
- Reverse Cycle air conditioning, heating & cooling
- Built-in mirrored wardrobes in bedroom 2&3
This property won't last long!
The Phone Code for this property is: 77171. Please quote this number when phoning or texting.
Disclaimer:
Whilst every care has been taken to verify the accuracy of the details in this advertisement, For Sale By Owner (forsalebyowner.com.au Pty Ltd) cannot guarantee its correctness. Prospective buyers or tenants need to take such action as is necessary, to satisfy themselves of any pertinent matters.
Features
Air Conditioning, Bath, Built-ins, Deck, Ensuite, Heating, Living Area, Modern Bathroom, Modern Kitchen, Remote Garage, Garden, Solar Panels, Close to Parklands, Close to Schools, Close to Shops
From your first property enquiry to final sale, your BAFC settlement agent is there to guide you through the exciting process of selling and purchasing real estate. Call (08) 9335 9133 or email anne@bafc.com.au.
Visit Website- Last 24 Hours0
- Last 7 Days0
- Last 30 Days0
Views
Contact the Owner
Phone or Text: 0488 847 018
Enter Phone Code 77171 when prompted.
Enter Phone Code 77171 when prompted.





























