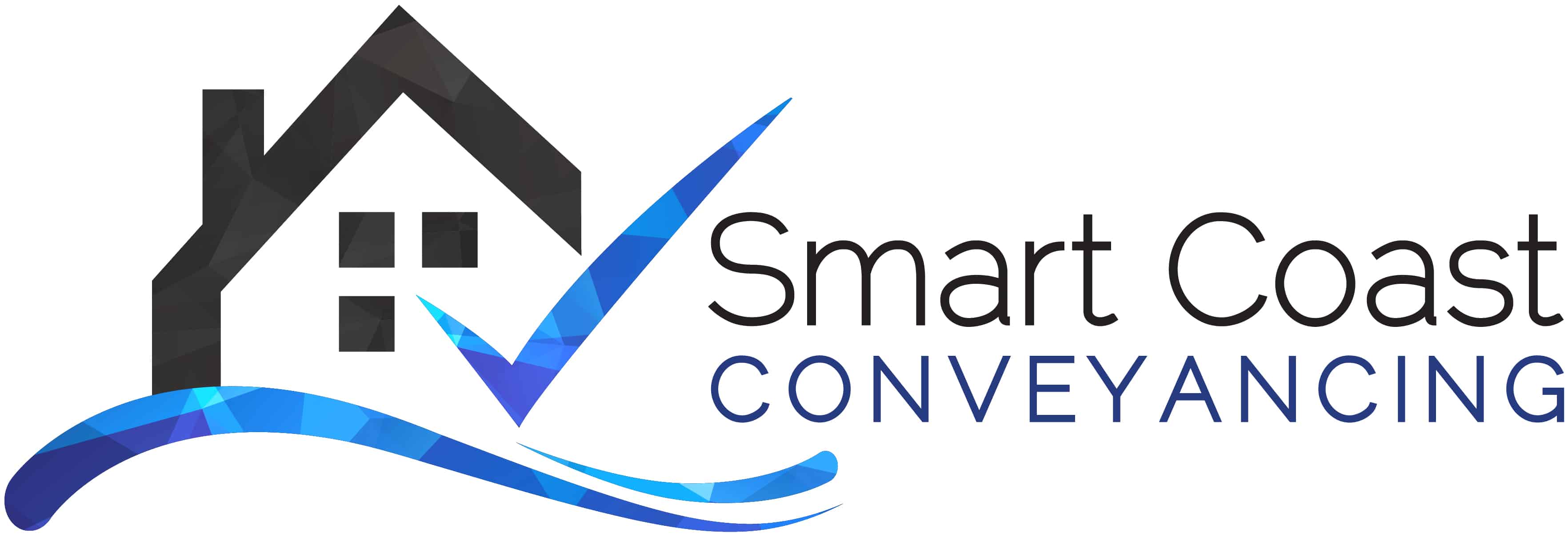27A Willoughby Street, Kirribilli, NSW 2061
RE-IMAGINED, RE-INVENTED AND TRANSFORMED
The perfect blend of timeless elegance and contemporary design.
Intelligently marrying old and new, generous open plan living and comfort without compromise - this architecturally re-invented 1909 Victorian cottage offers space, extraordinary detailing and exceptional privacy.
Located in the heart of Kirribilli Village everything you need is footsteps away - restaurants, shops, markets, train, bus, ferry, parks, schools, harbour and much more.
· Three generous double bedrooms
· Two beautiful natural stone & glass bathrooms
· Open plan living with vast elevated ceilings
· Intimate separate media area
· Gourmet entertainer's kitchen with enormous island bench
· Huge walk in pantry with additional storage
· A rear floor to ceiling three part glass wall opens effortlessly to bring inside & outside together
· Master suite on the ground floor with walk in robe, ensuite bathroom & laundry
· Two double bedrooms with a sky lit bathroom & walk in robe upstairs
· Attic storage with potential for further use (stca)
· Stunning rear courtyard garden with built-in BBQ
· Lock up garage - access from rear lane
· Cellar & under house storage
· Timber floors throughout
· Easy care front garden
· Full of original character & designer features
· Generous 218 sqm block
Council $537.00/qtr
Water $182.00/qtr
Features
Air Conditioning, Balcony/Patio/Terrace, Basement, Bath, Broadband, Built-ins, Dishwasher, Ensuite, Formal Lounge, Fully Fenced, Gas Enabled, Heating, Internal Laundry, Living Area, Modern Bathroom, Modern Kitchen, Pay TV Enabled, Polished Timber Floors, Remote Garage, Renovated, Renovated Bathroom, Renovated Kitchen, BBQ, Balcony, Courtyard, Entertainment Area, Pet Friendly, Secure Parking, Storage Area, Close to Parklands, Close to Schools, Close to Shops, Close to Transport, Near Waterfront, Quiet Location
For all your conveyancing needs, contact Jessica on (02) 6519 4933 at Smart Coast Conveyancing or email if you have questions. jessica@smartcoast.com.au
Visit Website- Last 24 Hours0
- Last 7 Days1
- Last 30 Days2
Views
Contact the Owner
Enter Phone Code 59770 when prompted.













