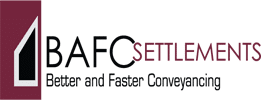11A Hudson Street, Bayswater, WA 6053
READY TO MOVE IN - FULLY REPAINTED - LOW MAINTENANCE RETICULATED GARDEN
Inspections or virtual tours available on request.
Take pleasure in this freshly painted single-story home. Secluded from the street and set in the popular neighbourhood of Bayswater. This property is across the road from a kindi and close to the new Metronet Bayswater Station complex (in construction), parks and Centro Galleria Mall & Cinema. Enjoy easy access to Tonkin Hwy, a short drive to the Perth Airport and walking distance to the Metronet Bayswater Station.
The house presents like new with a well-designed layout that maximises space. This stunning home captures the essence of today's lifestyle incorporating the outside low-maintenance garden via 4 large veranda doors to the high-ceilinged open plan family living area. 4 generous bedrooms, 2 separate outside entertaining areas, a well-appointed kitchen and floorboards throughout offering you style, quality and the low maintenance lifestyle you've been looking for!
ACCOMMODATION AND FEATURES INCLUDE:
. 3 Double sized bedrooms
. Master Suite with walk-in robe and double mirrored ensuite that offers large shower and separate toilet
. Spacious bathroom with bathtub, additional shower and separate toilet
. Separate Formal Entrance
. Open plan lounge-dining area with high 32 course ceilings flowing seamlessly through to the landscaped garden & alfresco
. Large covered alfresco entertaining area in palm garden
. Second separate alfresco area (optional access to garage via roller door)
. Bright open plan kitchen with stainless steel appliances, gas hot plate, dishwasher and water supply for fridge
. Double remote controlled secure garage with large workshop/store and hot/cold water sink
SPECIAL FEATURES
. Ducted evaporative air-conditioning
. Energy saving down-lights and ceiling-fans
. Gas bayonet for additional heating
. Monitored alarm system
. High 32cc ceilings to living areas
. Floorboards throughout
. Auto-reticulated lawns and feature garden beds with large palm trees
. Quality appliances (Bosch oven with warranty) and plumbing for fridge water
. Plus new gas hot water storage system installed in April 2019
. Freshly painted internal walls, doors & external eves, downpipes
. New garden pop-up sprinklers and all fly-screens
. The option of opening all 4 veranda doors of the open plan living area is perfect for all-year-round entertaining.
The quiet neighbourhood is offering transport, shops and parks at your doorstep, this fantastic location is also only a short distance to:
. John Forrest Senior High School (1.7km)
. Hillcrest Primary School (1.1km)
. Kindi (50m)
. Durham Road School (1.0km)
. Chisholm Catholic College (1.9km)
. Embleton Golf Course (1.7km)
. Embleton Primary School (1.7km)
. Centro Galleria Westfield Mall & Cinema (2.2km)
. Bayswater Waves - aquatic centre (2.2km)
. Bayswater Train Station (700m)
. Circle Route 998/999 Bus Stop (700m)
. Cycle Path all the way to CBD (6.6km)
. Domestic & International Airport (only 3 traffic signals away)
Shire rates: $2,055.85
Water rates: $1,325
Strata levy: $0
The Property is part of a 3 lot survey strata. There are no costs associated with this type of strata. The three owner of the strata lots make up the strata company. The house has its own water, gas and electricity meters and the (house) building insurance covers the public liability of the common driveway. More details can be provided in person or with the offer-pack.
House
350m2 land
203m2 driveway/play-street on common property (3 lot strata)
Floor areas:
- Alfresco 10.08m2
- Garage 38.96m2
- Living 139.59m2
- Portico 2.36m2
Disclaimer:
Whilst every care has been taken to verify the accuracy of the details in this advertisement, For Sale By Owner (forsalebyowner.com.au Pty Ltd) cannot guarantee its correctness. Prospective buyers or tenants need to take such action as is necessary, to satisfy themselves of any pertinent matters.
Features
Air Conditioning, Balcony/Patio/Terrace, Bath, Built-ins, Dishwasher, Fully Fenced, Gas Enabled, Internal Laundry, Living Area, Modern Bathroom, Modern Kitchen, Polished Timber Floors, Remote Garage, Renovated, Courtyard, Entertainment Area, Garden, Level Lawn, Pet Friendly, Secure Parking, Storage Area, Alarm System, Security Windows, Close to Parklands, Close to Schools, Close to Shops, Close to Transport, Quiet Location, Non Smoking
From your first property enquiry to final sale, your BAFC settlement agent is there to guide you through the exciting process of selling and purchasing real estate. Call (08) 9335 9133 or email anne@bafc.com.au.
Visit Website- Last 24 Hours2
- Last 7 Days2
- Last 30 Days5
Views
Contact the Owner
Enter Phone Code 29399 when prompted.















