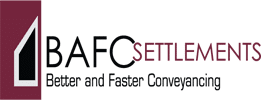140 Bailey Rd, Glen Forrest, WA 6071
Sold Price Not Disclosed (15 Jan 2023)
Perfect family home
The Phone Code for this property is: 76000. Please quote this number when phoning or texting.
Wake up and have a coffee on the front veranda watching birds play in the bird bath. Play a game of tennis with the kids. Sit around a campfire cooking marshmallows. Cool off on a hot day in the heated pool. Bring bean bags to the back lawn and watch an outdoor movie. Take pleasure in eating fruit you picked from your orchard. Share the joy with your family and friends; with a chef's kitchen, multiple entertaining areas and five washrooms, no one needs to be cut from the guest list.
Anything is possible in this oasis, which stylishly balances the finer things in life with the peace and tranquillity of nature.
Main Features - Internal:
Extensively updated 4 bedroom, 2.5 bathroom home
Chefs kitchen with Smeg appliances
Master bedroom with ample storage and ensuite with Soaking tub and rain shower
Massive formal and informal living area
Queen sized secondary bedrooms
Ducted reverse cycle air conditioning throughout (zoned)
Wood fireplace
High ceilings and jarrah flooring
All on one level - perfect for little kids or mobility impaired
NBN connected
Single carport under main roof (EV ready)
Main Features - External:
Almost 2 acres (7155m2)
Roof top solar system
Heated below-ground swimming pool (heat pump + solar mat)
Spa/Hot tub
Multifunctional sports pad (or the foundations of a grand shed)
Lovely backyard, BBQ and artificial lawn area
Established veggie garden and orchard
Reticulated garden beds
Enclosed entertaining area with pizza oven
Garage/workshop with three-phase power
Extensive verandas
Two additional outside toilets
Gently sloping usable block
Near public transport routes and walk trails
Fenced on three sides (not front road); fully fenced 1/2 acre for the dogs.
Total built-up area is approximately 464m2
Internal 250m2
Front veranda and carport 60m2
Back veranda 70m2
Garage/shed 84m2
Future possibilities:
Horse - as zoned rural residential (STCA).
Granny flat - perfect flat area exists with easy access to services
Disclaimer:
Whilst every care has been taken to verify the accuracy of the details in this advertisement, For Sale By Owner (forsalebyowner.com.au Pty Ltd) cannot guarantee its correctness. Prospective buyers or tenants need to take such action as is necessary, to satisfy themselves of any pertinent matters.
Wake up and have a coffee on the front veranda watching birds play in the bird bath. Play a game of tennis with the kids. Sit around a campfire cooking marshmallows. Cool off on a hot day in the heated pool. Bring bean bags to the back lawn and watch an outdoor movie. Take pleasure in eating fruit you picked from your orchard. Share the joy with your family and friends; with a chef's kitchen, multiple entertaining areas and five washrooms, no one needs to be cut from the guest list.
Anything is possible in this oasis, which stylishly balances the finer things in life with the peace and tranquillity of nature.
Main Features - Internal:
Extensively updated 4 bedroom, 2.5 bathroom home
Chefs kitchen with Smeg appliances
Master bedroom with ample storage and ensuite with Soaking tub and rain shower
Massive formal and informal living area
Queen sized secondary bedrooms
Ducted reverse cycle air conditioning throughout (zoned)
Wood fireplace
High ceilings and jarrah flooring
All on one level - perfect for little kids or mobility impaired
NBN connected
Single carport under main roof (EV ready)
Main Features - External:
Almost 2 acres (7155m2)
Roof top solar system
Heated below-ground swimming pool (heat pump + solar mat)
Spa/Hot tub
Multifunctional sports pad (or the foundations of a grand shed)
Lovely backyard, BBQ and artificial lawn area
Established veggie garden and orchard
Reticulated garden beds
Enclosed entertaining area with pizza oven
Garage/workshop with three-phase power
Extensive verandas
Two additional outside toilets
Gently sloping usable block
Near public transport routes and walk trails
Fenced on three sides (not front road); fully fenced 1/2 acre for the dogs.
Total built-up area is approximately 464m2
Internal 250m2
Front veranda and carport 60m2
Back veranda 70m2
Garage/shed 84m2
Future possibilities:
Horse - as zoned rural residential (STCA).
Granny flat - perfect flat area exists with easy access to services
Disclaimer:
Whilst every care has been taken to verify the accuracy of the details in this advertisement, For Sale By Owner (forsalebyowner.com.au Pty Ltd) cannot guarantee its correctness. Prospective buyers or tenants need to take such action as is necessary, to satisfy themselves of any pertinent matters.
Features
Air Conditioning, Bath, Dishwasher, Ensuite, Fireplace(s), Formal Lounge, Renovated Bathroom, Renovated Kitchen, BBQ, Entertainment Area, Garden, Outside Spa, Pet Friendly, Solar Panels, Swimming/Lap Pool, Tennis Court, Workshop, Alarm System, Close to Schools, Close to Shops, Quiet Location
From your first property enquiry to final sale, your BAFC settlement agent is there to guide you through the exciting process of selling and purchasing real estate. Call (08) 9335 9133 or email anne@bafc.com.au.
Visit Website- Last 24 Hours0
- Last 7 Days0
- Last 30 Days0
Views
Contact the Owner
Phone or Text: 0488 847 018
Enter Phone Code 76000 when prompted.
Enter Phone Code 76000 when prompted.























